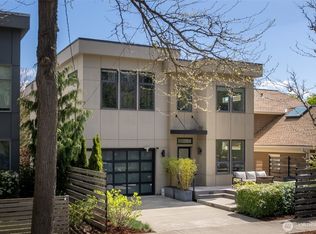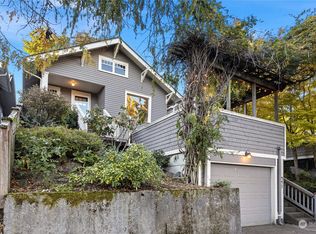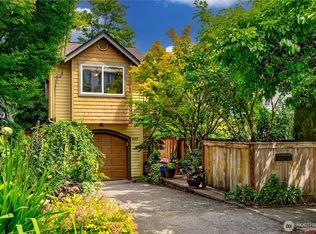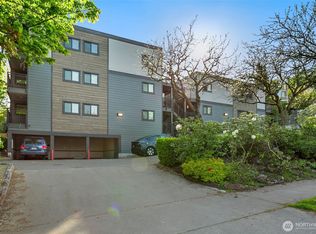Sold
Listed by:
Forrest Moody,
Redfin
Bought with: Pellego, Inc.
$1,670,000
436 27th Avenue E, Seattle, WA 98112
3beds
2,930sqft
Single Family Residence
Built in 2003
3,998.81 Square Feet Lot
$1,664,700 Zestimate®
$570/sqft
$5,271 Estimated rent
Home value
$1,664,700
$1.53M - $1.80M
$5,271/mo
Zestimate® history
Loading...
Owner options
Explore your selling options
What's special
In the heart of the Arboretum neighborhood, this modern Craftsman blends comfort & convenience on a private fully fenced lot. The main level enjoys a spacious light-filled living area, office, modern kitchen & dining area leading to a deck overlooking the low maintenance backyard. Upstairs features 3 beds, including a spacious primary with fireplace & stunning updated ensuite. Downstairs offers a flexible rec room (or 4th bedroom), ¾ bath, & oversized 2-car garage. Improvements since 2020 include New kitchen, primary bath, main level flooring, A/C, fence, & more. Just blocks to local favorites in Madison Valley, & moments to the Arboretum, Volunteer Park, Capitol Hill, and top-rated schools. Easy commute via 520, I-5, or public transit.
Zillow last checked: 8 hours ago
Listing updated: September 29, 2025 at 04:05am
Listed by:
Forrest Moody,
Redfin
Bought with:
Siddhant Bahadur, 24000807
Pellego, Inc.
Source: NWMLS,MLS#: 2408489
Facts & features
Interior
Bedrooms & bathrooms
- Bedrooms: 3
- Bathrooms: 4
- Full bathrooms: 3
- 1/2 bathrooms: 1
- Main level bathrooms: 1
Bathroom full
- Level: Lower
Other
- Level: Main
Heating
- Fireplace, Ductless, Heat Pump, Hot Water Recirc Pump, Natural Gas
Cooling
- Ductless, Heat Pump
Appliances
- Included: Dishwasher(s), Disposal, Double Oven, Dryer(s), Microwave(s), Refrigerator(s), Stove(s)/Range(s), Washer(s), Garbage Disposal, Water Heater Location: Basement
Features
- Bath Off Primary
- Flooring: Vinyl Plank, Carpet
- Doors: French Doors
- Basement: Daylight,Finished
- Number of fireplaces: 1
- Fireplace features: Gas, Upper Level: 1, Fireplace
Interior area
- Total structure area: 2,930
- Total interior livable area: 2,930 sqft
Property
Parking
- Total spaces: 2
- Parking features: Attached Garage
- Attached garage spaces: 2
Features
- Levels: Two
- Stories: 2
- Entry location: Main
- Patio & porch: Bath Off Primary, Fireplace, Fireplace (Primary Bedroom), French Doors, Vaulted Ceiling(s), Walk-In Closet(s), Wine/Beverage Refrigerator
- Has view: Yes
- View description: Territorial
Lot
- Size: 3,998 sqft
- Features: Curbs, Paved, Sidewalk, Cable TV, Deck, Fenced-Fully, Gas Available, Gated Entry, High Speed Internet, Sprinkler System
Details
- Parcel number: 5016001620
- Special conditions: Standard
Construction
Type & style
- Home type: SingleFamily
- Property subtype: Single Family Residence
Materials
- Wood Siding
- Foundation: Block
- Roof: Composition
Condition
- Year built: 2003
Utilities & green energy
- Electric: Company: SCL
- Sewer: Sewer Connected, Company: SPU
- Water: Public, Company: SPU
- Utilities for property: Centurylink
Community & neighborhood
Location
- Region: Seattle
- Subdivision: Arboretum
Other
Other facts
- Listing terms: Cash Out,Conventional
- Cumulative days on market: 30 days
Price history
| Date | Event | Price |
|---|---|---|
| 8/29/2025 | Sold | $1,670,000$570/sqft |
Source: | ||
| 7/26/2025 | Pending sale | $1,670,000$570/sqft |
Source: | ||
| 7/25/2025 | Price change | $1,670,000-1.5%$570/sqft |
Source: | ||
| 7/16/2025 | Listed for sale | $1,695,750+30.9%$579/sqft |
Source: | ||
| 8/18/2019 | Listing removed | $4,200$1/sqft |
Source: Haven Property Management | ||
Public tax history
| Year | Property taxes | Tax assessment |
|---|---|---|
| 2024 | $13,804 +7.4% | $1,437,000 +5.7% |
| 2023 | $12,855 +5.4% | $1,360,000 -5.5% |
| 2022 | $12,195 +6.8% | $1,439,000 +16.1% |
Find assessor info on the county website
Neighborhood: Madison Valley
Nearby schools
GreatSchools rating
- 7/10McGilvra Elementary SchoolGrades: K-5Distance: 0.9 mi
- 7/10Edmonds S. Meany Middle SchoolGrades: 6-8Distance: 0.4 mi
- 8/10Garfield High SchoolGrades: 9-12Distance: 1.3 mi

Get pre-qualified for a loan
At Zillow Home Loans, we can pre-qualify you in as little as 5 minutes with no impact to your credit score.An equal housing lender. NMLS #10287.
Sell for more on Zillow
Get a free Zillow Showcase℠ listing and you could sell for .
$1,664,700
2% more+ $33,294
With Zillow Showcase(estimated)
$1,697,994


