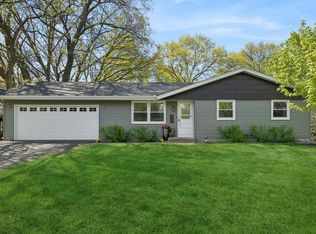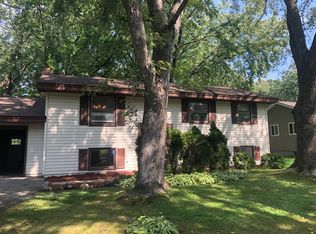Closed
$350,000
436 111th Ln NW, Coon Rapids, MN 55448
3beds
2,066sqft
Single Family Residence
Built in 1973
0.26 Acres Lot
$353,000 Zestimate®
$169/sqft
$2,430 Estimated rent
Home value
$353,000
$325,000 - $385,000
$2,430/mo
Zestimate® history
Loading...
Owner options
Explore your selling options
What's special
Beautiful multi-level in a great neighborhood! The dream kitchen was updated w/ Hickory cabinets and granite countertops. You will love the undermount sink on the peninsula and the oil rubber bronze faucet. The newer appliances are stainless steel, and a large pantry provides great kitchen storage. The dining area is conveniently located off the kitchen and has a large sliding glass door leads to the deck and the backyard. Its a great spot to grill! You are sure to love the private bath in the owner suite! All 3BR's are on the upper level and a 4th Br is possible on the 3rd level. The large living room is on the main level with a view to the front yard and front porch. The lower-level would be an easy finish to add a bedroom and or a family room. The furnace, AC, water heater, and water softener are just a couple of years old. The windows have been replaced and the siding is vinyl. There is a storage shed in the yard and a cool fire pit. This home has been lovingly cared and has been beautifully updated. Dont wait!
Zillow last checked: 8 hours ago
Listing updated: April 18, 2025 at 09:48am
Listed by:
Matt Wolfe 612-868-8655,
RE/MAX Results
Bought with:
Elizabeth Fagen
RE/MAX Results
Source: NorthstarMLS as distributed by MLS GRID,MLS#: 6683450
Facts & features
Interior
Bedrooms & bathrooms
- Bedrooms: 3
- Bathrooms: 2
- Full bathrooms: 1
- 1/2 bathrooms: 1
Bedroom 1
- Level: Upper
- Area: 132 Square Feet
- Dimensions: 12x11
Bedroom 2
- Level: Upper
- Area: 110 Square Feet
- Dimensions: 11x10
Bedroom 3
- Level: Upper
- Area: 126 Square Feet
- Dimensions: 14x9
Dining room
- Level: Main
- Area: 88 Square Feet
- Dimensions: 11x8
Kitchen
- Level: Main
- Area: 99 Square Feet
- Dimensions: 11x9
Living room
- Level: Main
- Area: 192 Square Feet
- Dimensions: 16x12
Heating
- Forced Air
Cooling
- Central Air
Appliances
- Included: Dishwasher, Dryer, Range, Refrigerator, Washer
Features
- Basement: Partial,Unfinished
Interior area
- Total structure area: 2,066
- Total interior livable area: 2,066 sqft
- Finished area above ground: 1,058
- Finished area below ground: 0
Property
Parking
- Total spaces: 2
- Parking features: Attached, Concrete, Garage Door Opener, Heated Garage
- Attached garage spaces: 2
- Has uncovered spaces: Yes
- Details: Garage Dimensions (22x20), Garage Door Height (7), Garage Door Width (16)
Accessibility
- Accessibility features: None
Features
- Levels: Three Level Split
- Patio & porch: Deck, Front Porch
- Fencing: Partial
Lot
- Size: 0.26 Acres
- Dimensions: 134 x 85 x 134 x 85
- Features: Many Trees
Details
- Additional structures: Storage Shed
- Foundation area: 1008
- Parcel number: 133124310113
- Zoning description: Residential-Single Family
Construction
Type & style
- Home type: SingleFamily
- Property subtype: Single Family Residence
Materials
- Vinyl Siding, Frame
- Roof: Asphalt
Condition
- Age of Property: 52
- New construction: No
- Year built: 1973
Utilities & green energy
- Electric: Circuit Breakers
- Gas: Natural Gas
- Sewer: City Sewer/Connected
- Water: City Water/Connected
Community & neighborhood
Location
- Region: Coon Rapids
- Subdivision: Park Oak Knolls
HOA & financial
HOA
- Has HOA: No
Price history
| Date | Event | Price |
|---|---|---|
| 4/18/2025 | Sold | $350,000+1.5%$169/sqft |
Source: | ||
| 3/17/2025 | Pending sale | $344,900$167/sqft |
Source: | ||
| 3/16/2025 | Listed for sale | $344,900+32.7%$167/sqft |
Source: | ||
| 8/20/2021 | Sold | $260,000$126/sqft |
Source: | ||
Public tax history
| Year | Property taxes | Tax assessment |
|---|---|---|
| 2024 | $2,756 +7.9% | $261,702 -2.2% |
| 2023 | $2,553 +4.5% | $267,524 +5.5% |
| 2022 | $2,445 +3.1% | $253,572 +17.9% |
Find assessor info on the county website
Neighborhood: 55448
Nearby schools
GreatSchools rating
- 5/10University Elementary SchoolGrades: PK-5Distance: 1.6 mi
- 4/10Coon Rapids Middle SchoolGrades: 6-8Distance: 2.3 mi
- 5/10Coon Rapids Senior High SchoolGrades: 9-12Distance: 2.4 mi
Get a cash offer in 3 minutes
Find out how much your home could sell for in as little as 3 minutes with a no-obligation cash offer.
Estimated market value
$353,000
Get a cash offer in 3 minutes
Find out how much your home could sell for in as little as 3 minutes with a no-obligation cash offer.
Estimated market value
$353,000

