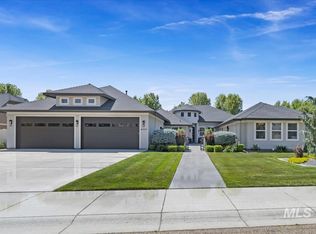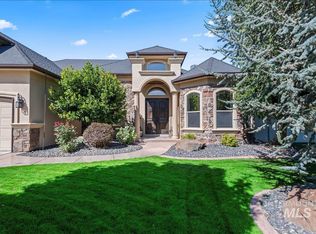Sold
Price Unknown
4359 W Briar Rock Ct, Eagle, ID 83616
4beds
4baths
3,410sqft
Single Family Residence
Built in 2011
0.48 Acres Lot
$1,191,600 Zestimate®
$--/sqft
$3,639 Estimated rent
Home value
$1,191,600
$1.11M - $1.29M
$3,639/mo
Zestimate® history
Loading...
Owner options
Explore your selling options
What's special
Absolute Perfection! RV home nestled on a spacious 0.48-acre lot, in a private secluded development in Eagle Idaho. This custom-built home offers over 3,400 sq ft of luxury living with 4 bedrooms, 3.5 bathrooms, and a den/bonus room. You'll find exceptional touches like high ceilings, wooden beams, granite surfaces and a chef’s kitchen designed for culinary enthusiasts. Enjoy a gated courtyard entry ensuring peace and privacy, on a quiet no-through street, surrounded by mature trees. A separate ensuite with its own entrance adds privacy for guests with access to rest of the home. The backyard offers additional seclusion with mature trees on a sizeable lot, perfect for outdoor relaxation. Expansive 1,760 sq ft garage is perfect for all your outdoor toys, with a 14' RV door, 50k BTU heater, RV waste cleanout, and ample space for vehicles or hobbies. Located close to Eagle’s most desired top rated schools, this home offers beautiful design, top-rated education options, and an outdoor lifestyle.
Zillow last checked: 8 hours ago
Listing updated: December 03, 2024 at 10:40am
Listed by:
Denise Abmont 208-789-4320,
Amherst Madison,
Joseph Abmont 408-891-8727,
Amherst Madison
Bought with:
Tifni Pennecard
Boise Premier Real Estate
Source: IMLS,MLS#: 98928646
Facts & features
Interior
Bedrooms & bathrooms
- Bedrooms: 4
- Bathrooms: 4
- Main level bathrooms: 3
- Main level bedrooms: 4
Primary bedroom
- Level: Main
- Area: 475
- Dimensions: 19 x 25
Bedroom 2
- Level: Main
- Area: 168
- Dimensions: 14 x 12
Bedroom 3
- Level: Main
- Area: 144
- Dimensions: 12 x 12
Bedroom 4
- Level: Main
- Area: 266
- Dimensions: 19 x 14
Family room
- Level: Main
- Area: 252
- Dimensions: 18 x 14
Kitchen
- Level: Main
- Area: 392
- Dimensions: 28 x 14
Living room
- Level: Main
- Area: 320
- Dimensions: 16 x 20
Heating
- Forced Air, Natural Gas
Cooling
- Central Air
Appliances
- Included: Gas Water Heater, Dishwasher, Disposal, Microwave, Oven/Range Built-In, Refrigerator, Washer, Dryer, Water Softener Owned, Gas Oven
Features
- Bath-Master, Bed-Master Main Level, Den/Office, Family Room, Great Room, Two Master Bedrooms, Double Vanity, Breakfast Bar, Pantry, Kitchen Island, Granite Counters, Number of Baths Main Level: 3
- Flooring: Hardwood, Tile, Carpet
- Has basement: No
- Number of fireplaces: 1
- Fireplace features: One, Gas
Interior area
- Total structure area: 3,410
- Total interior livable area: 3,410 sqft
- Finished area above ground: 3,410
- Finished area below ground: 0
Property
Parking
- Total spaces: 6
- Parking features: Attached, RV Access/Parking
- Attached garage spaces: 6
Features
- Levels: One
- Patio & porch: Covered Patio/Deck
Lot
- Size: 0.48 Acres
- Features: 10000 SF - .49 AC, Sidewalks, Auto Sprinkler System, Drip Sprinkler System, Full Sprinkler System, Pressurized Irrigation Sprinkler System, Irrigation Sprinkler System
Details
- Parcel number: R1565230190
- Zoning: R-2
Construction
Type & style
- Home type: SingleFamily
- Property subtype: Single Family Residence
Materials
- Frame, Stucco
- Foundation: Crawl Space
- Roof: Composition
Condition
- Year built: 2011
Details
- Builder name: Envision 360 Homes
Utilities & green energy
- Water: Public
- Utilities for property: Sewer Connected
Community & neighborhood
Location
- Region: Eagle
- Subdivision: Copperfield
HOA & financial
HOA
- Has HOA: Yes
- HOA fee: $1,100 annually
Other
Other facts
- Listing terms: Cash,Conventional,1031 Exchange,FHA,VA Loan
- Ownership: Fee Simple
- Road surface type: Paved
Price history
Price history is unavailable.
Public tax history
| Year | Property taxes | Tax assessment |
|---|---|---|
| 2025 | $3,436 -5.5% | $916,100 -5.5% |
| 2024 | $3,634 -14.6% | $969,100 +3.6% |
| 2023 | $4,256 -17.7% | $935,600 -13.1% |
Find assessor info on the county website
Neighborhood: 83616
Nearby schools
GreatSchools rating
- 9/10Eagle Elementary School Of ArtsGrades: PK-5Distance: 2.7 mi
- 9/10Eagle Middle SchoolGrades: 6-8Distance: 2.1 mi
- 10/10Eagle High SchoolGrades: 9-12Distance: 0.4 mi
Schools provided by the listing agent
- Elementary: Eagle
- Middle: Eagle Middle
- High: Eagle
- District: West Ada School District
Source: IMLS. This data may not be complete. We recommend contacting the local school district to confirm school assignments for this home.

