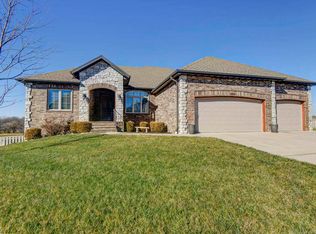Closed
Price Unknown
4359 E Summer Set Court, Springfield, MO 65802
5beds
2,826sqft
Single Family Residence
Built in 2017
0.37 Acres Lot
$547,500 Zestimate®
$--/sqft
$2,634 Estimated rent
Home value
$547,500
$498,000 - $602,000
$2,634/mo
Zestimate® history
Loading...
Owner options
Explore your selling options
What's special
Hello gorgeous! Welcome to this immaculate home located in Hickory Valley! This split level home has all the space you are seeking. This home boast a beautiful living room with a see through fireplace to the kitchen along with a powder room located on the main floor for guests. Not to mention...porch access! Onward to the upstairs portion you will find your laundry room, master bedroom that features him and her closets with a huge soaking tub and more deck access! You will also find 2 additional bedrooms with a separate bathroom. Heading on down the stairs you will find a massive second living room with walkout basement access. Heading down the hallway in the basement you will come across another full bath, a closet, your utility room and 2 massive bedrooms! Once you have circled your way through the house, step outside to your own paradise with multiple levels of deck space perfect for hosting those summer outdoor get togethers or just quiet evenings sitting under the dim lights. If that isn't enough, step through your backyard to experience a quick walk to the neighborhood pool, views of a hidden cave and park access! If you have been looking for a home that has it all, you need to check this one out! Come tour!
Zillow last checked: 8 hours ago
Listing updated: July 01, 2025 at 06:57am
Listed by:
Tre Scoggins 417-350-3331,
Alpha Realty MO, LLC
Bought with:
Ronnie Sivils, 2024041605
Murney Associates - Primrose
Source: SOMOMLS,MLS#: 60291480
Facts & features
Interior
Bedrooms & bathrooms
- Bedrooms: 5
- Bathrooms: 4
- Full bathrooms: 3
- 1/2 bathrooms: 1
Heating
- Central, Fireplace(s), Natural Gas
Cooling
- Central Air, Ceiling Fan(s)
Appliances
- Laundry: In Basement
Features
- Central Vacuum, Walk-In Closet(s), Soaking Tub, Granite Counters, High Ceilings, Walk-in Shower
- Flooring: Carpet, Hardwood
- Windows: Blinds
- Basement: Concrete,Sump Pump,Interior Entry,Finished,Utility,Bath/Stubbed,Walk-Out Access,Full
- Attic: Partially Finished,Pull Down Stairs,Partially Floored
- Has fireplace: Yes
- Fireplace features: Living Room, Basement
Interior area
- Total structure area: 2,826
- Total interior livable area: 2,826 sqft
- Finished area above ground: 2,826
- Finished area below ground: 0
Property
Parking
- Total spaces: 3
- Parking features: Garage Door Opener, Garage Faces Front
- Attached garage spaces: 3
Features
- Levels: Three Or More
- Stories: 3
- Patio & porch: Deck, Rear Porch
- Exterior features: Rain Gutters
- Pool features: Community
- Fencing: Privacy
Lot
- Size: 0.37 Acres
- Features: Cul-De-Sac
Details
- Parcel number: 881211300129
Construction
Type & style
- Home type: SingleFamily
- Architectural style: Split Level
- Property subtype: Single Family Residence
Materials
- Stone
- Foundation: Brick/Mortar
- Roof: Composition
Condition
- Year built: 2017
Utilities & green energy
- Sewer: Public Sewer
- Water: Public
Community & neighborhood
Location
- Region: Springfield
- Subdivision: Hickory Valley
HOA & financial
HOA
- HOA fee: $50 monthly
- Services included: Play Area, Pool, Trash
Other
Other facts
- Listing terms: Cash,VA Loan,FHA,Conventional
- Road surface type: Asphalt, Concrete
Price history
| Date | Event | Price |
|---|---|---|
| 6/30/2025 | Sold | -- |
Source: | ||
| 5/29/2025 | Pending sale | $539,900$191/sqft |
Source: | ||
| 5/23/2025 | Price change | $539,900-5.1%$191/sqft |
Source: | ||
| 5/19/2025 | Price change | $568,900-0.2%$201/sqft |
Source: | ||
| 5/1/2025 | Price change | $569,900-1.7%$202/sqft |
Source: | ||
Public tax history
Tax history is unavailable.
Neighborhood: 65802
Nearby schools
GreatSchools rating
- 8/10Hickory Hills Elementary SchoolGrades: K-5Distance: 1.8 mi
- 9/10Hickory Hills Middle SchoolGrades: 6-8Distance: 1.8 mi
- 8/10Glendale High SchoolGrades: 9-12Distance: 4.5 mi
Schools provided by the listing agent
- Elementary: SGF-Hickory Hills
- Middle: SGF-Hickory Hills
- High: SGF-Glendale
Source: SOMOMLS. This data may not be complete. We recommend contacting the local school district to confirm school assignments for this home.
Sell with ease on Zillow
Get a Zillow Showcase℠ listing at no additional cost and you could sell for —faster.
$547,500
2% more+$10,950
With Zillow Showcase(estimated)$558,450
