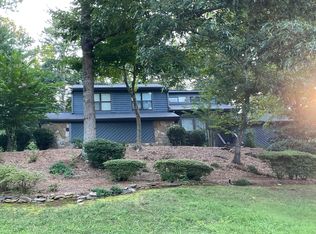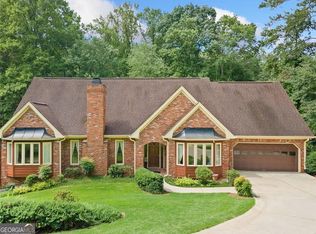Closed
$550,000
4359 S Smoke Ridge Ct NE, Roswell, GA 30075
5beds
--sqft
Single Family Residence
Built in 1984
0.46 Acres Lot
$759,200 Zestimate®
$--/sqft
$3,777 Estimated rent
Home value
$759,200
$706,000 - $820,000
$3,777/mo
Zestimate® history
Loading...
Owner options
Explore your selling options
What's special
Welcome home to this stately traditional home inside Chimney Lakes. Situated in the entrance to a wonderful cul-de-sac this home offers a great opportunity to get into Chimney Lakes and complete your own upgrades. This home is ready for a kitchen and master bath renovation. Recently painted and new carpet will help get us started. Fantastic floor plan with a grand double foyer. Separate formal living and separate formal dining. Kitchen offers tons of cabinetry and plenty of counter space. Cabinets are solid and could be easily painted. The family/great room offers 14+foot ceilings. Wet bar and built in cabinetry. Main level bedroom is adjacent to full bathroom. Upstairs boasts an ample sized primary bedroom with extra closets if buyer chooses to expand. Primary bathroom features separate shower & tub, separate vanities bright cheery windows, separate water closet toilet area. Each secondary bedroom features large closets and great natural light. Back stairwell is spiral black wrought iron leading up to loft/library/hang out area. Full unfinished terrace level ready for your finishes. Wonderful screened in porch off of kitchen leading to expansive deck. Chimney Lakes is known for it's lovely community and amenities.
Zillow last checked: 8 hours ago
Listing updated: May 16, 2023 at 07:10am
Listed by:
Liz A Cohen 404-444-3663,
Keller Williams Realty Atlanta North
Bought with:
Marlene Green, 287656
Ansley RE|Christie's Int'l RE
Source: GAMLS,MLS#: 10144698
Facts & features
Interior
Bedrooms & bathrooms
- Bedrooms: 5
- Bathrooms: 3
- Full bathrooms: 3
- Main level bathrooms: 1
- Main level bedrooms: 1
Dining room
- Features: Seats 12+, Separate Room
Kitchen
- Features: Breakfast Area, Breakfast Bar, Breakfast Room, Pantry, Solid Surface Counters
Heating
- Natural Gas, Forced Air, Zoned
Cooling
- Ceiling Fan(s), Central Air, Zoned, Attic Fan
Appliances
- Included: Gas Water Heater, Dishwasher, Disposal
- Laundry: Mud Room
Features
- Bookcases, Double Vanity, Beamed Ceilings, Separate Shower, Walk-In Closet(s), Wet Bar
- Flooring: Hardwood, Carpet, Laminate
- Basement: Concrete,Full
- Number of fireplaces: 1
- Fireplace features: Family Room, Gas Starter
- Common walls with other units/homes: No Common Walls
Interior area
- Total structure area: 0
- Finished area above ground: 0
- Finished area below ground: 0
Property
Parking
- Parking features: Garage Door Opener, Garage, Kitchen Level
- Has garage: Yes
Features
- Levels: Three Or More
- Stories: 3
- Patio & porch: Deck, Patio, Screened
- Body of water: None
Lot
- Size: 0.46 Acres
- Features: Cul-De-Sac, Private
- Residential vegetation: Wooded
Details
- Parcel number: 16039600430
- Special conditions: No Disclosure
Construction
Type & style
- Home type: SingleFamily
- Architectural style: Brick Front,Traditional
- Property subtype: Single Family Residence
Materials
- Brick
- Foundation: Pillar/Post/Pier
- Roof: Composition
Condition
- Resale
- New construction: No
- Year built: 1984
Utilities & green energy
- Electric: 220 Volts
- Sewer: Public Sewer
- Water: Public
- Utilities for property: Underground Utilities, Cable Available, Electricity Available, Natural Gas Available, Phone Available, Sewer Available, Water Available
Community & neighborhood
Security
- Security features: Carbon Monoxide Detector(s)
Community
- Community features: Clubhouse, Lake, Playground, Pool, Swim Team, Tennis Court(s), Walk To Schools, Near Shopping
Location
- Region: Roswell
- Subdivision: Chimney Lakes
HOA & financial
HOA
- Has HOA: Yes
- HOA fee: $586 annually
- Services included: Reserve Fund, Swimming, Tennis
Other
Other facts
- Listing agreement: Exclusive Right To Sell
- Listing terms: Cash,Conventional,FHA,VA Loan
Price history
| Date | Event | Price |
|---|---|---|
| 5/15/2023 | Sold | $550,000-8.3% |
Source: | ||
| 4/17/2023 | Pending sale | $600,000 |
Source: | ||
| 3/31/2023 | Listed for sale | $600,000 |
Source: | ||
Public tax history
| Year | Property taxes | Tax assessment |
|---|---|---|
| 2024 | $6,361 +472.5% | $220,000 -4.5% |
| 2023 | $1,111 -15.6% | $230,280 |
| 2022 | $1,317 +13.2% | $230,280 +28.6% |
Find assessor info on the county website
Neighborhood: 30075
Nearby schools
GreatSchools rating
- 8/10Shallowford Falls Elementary SchoolGrades: PK-5Distance: 1 mi
- 8/10Simpson Middle SchoolGrades: 6-8Distance: 3.2 mi
- 10/10Lassiter High SchoolGrades: 9-12Distance: 3.1 mi
Schools provided by the listing agent
- Elementary: Shallowford Falls
- Middle: Simpson
- High: Lassiter
Source: GAMLS. This data may not be complete. We recommend contacting the local school district to confirm school assignments for this home.
Get a cash offer in 3 minutes
Find out how much your home could sell for in as little as 3 minutes with a no-obligation cash offer.
Estimated market value$759,200
Get a cash offer in 3 minutes
Find out how much your home could sell for in as little as 3 minutes with a no-obligation cash offer.
Estimated market value
$759,200

