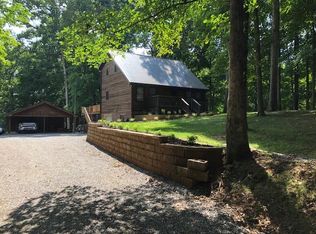WELCOME HOME- this lovely 4,250 sq ft, brick home, is minutes from I-65. It has a finished heated/cooled basement and 3 car garage. 2,500sq ft on the main floor and an additional 1,750sq ft downstairs, that would make a fabulous in-laws quarters or recreational area that's complete with LR, BR, kitchen, laundry and bath. This home is move in ready and sits on a beautifully wooded and private 5 acre lot, with a gorgeous view from the covered deck. All info to be verified by buyer and buyers agent
This property is off market, which means it's not currently listed for sale or rent on Zillow. This may be different from what's available on other websites or public sources.
