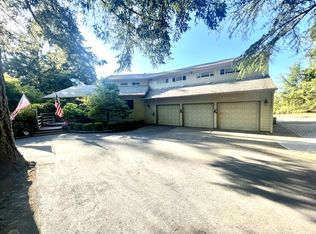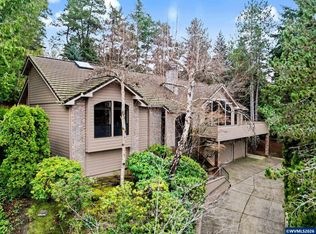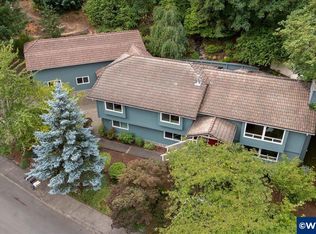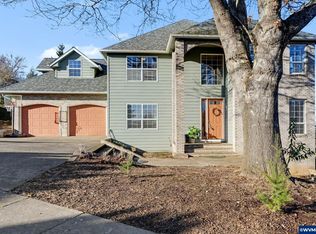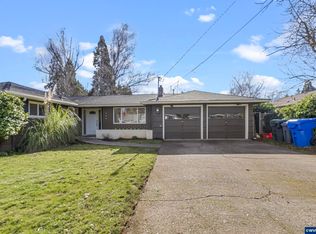Tucked near the top of the South Salem Hills, this private 4-bed, 2.5-bath retreat sits on nearly an acre just minutes from town. The 2,770 sq ft home features oak hardwood floors, a granite kitchen with gas cooktop and pantry, gas fireplace, wood stove, dual-zone HVAC, and a spacious primary suite with soaking tub. Enjoy a covered patio, irrigated yard, fruit trees, and a park-like setting, plus an 1,100 sq ft garage, new septic, backup water storage, generator hookup, and more. INTERIOR FEATURES Step inside to warm oak hardwood floors flowing throughout this 2,770 sq ft home. The beautifully appointed kitchen showcases granite countertops, gas cooktop and walk-in pantry. Enjoy the ambiance of a gas fireplace and certified wood stove, while modern conveniences include dual-zone HVAC with electronic filtration, surround sound music, central vacuum system, and more! The spacious primary bedroom features multiple closets, a soaking tub, make up vanity, and generous tile shower.EXCEPTIONAL SYSTEMS & UPGRADES Designed for modern convenience with a new septic system, two 200-amp electrical panels, multiple 220V outlets, generator hookup, and hot tub pre-wiring. Backup water storage includes a 5,000-gallon cistern with UV-C filtration. Home also has a 1,100 sq ft garage.OUTDOOR LIVING Relax on the covered patio overlooking a private yard with irrigation, mature landscaping, and fruit trees. The park-like setting includes exterior lighting, tree fort and trampoline. New insulated garage doors to be installed February 2026.A rare opportunity to own a private estate with endless features.
For sale
Listed by:
JAMES HAUGE CELL:503-877-2101,
Legacy Real Estate
Price cut: $15K (2/3)
$910,000
4359 Croisan Ridge Way S, Salem, OR 97302
4beds
2,770sqft
Est.:
Single Family Residence
Built in 1992
0.88 Acres Lot
$900,100 Zestimate®
$329/sqft
$-- HOA
What's special
Gas fireplaceFenced yardSecluded desirable private settingCovered patioPark-like settingDual-zone hvacGenerator hookup
- 56 days |
- 1,256 |
- 41 |
Zillow last checked: 8 hours ago
Listing updated: February 06, 2026 at 11:27am
Listed by:
JAMES HAUGE CELL:503-877-2101,
Legacy Real Estate
Source: WVMLS,MLS#: 836038
Tour with a local agent
Facts & features
Interior
Bedrooms & bathrooms
- Bedrooms: 4
- Bathrooms: 3
- Full bathrooms: 2
- 1/2 bathrooms: 1
Primary bedroom
- Level: Upper
Bedroom 2
- Level: Upper
Bedroom 3
- Level: Upper
Bedroom 4
- Level: Main
Dining room
- Features: Formal
- Level: Main
Family room
- Level: Main
Kitchen
- Level: Main
Living room
- Level: Main
Heating
- Electric, Heat Pump, Forced Air
Cooling
- Central Air
Appliances
- Included: Dishwasher, Disposal, Gas Range, Built-In Range, Microwave, Range Included, Down Draft, Convection Oven, Electric Water Heater
- Laundry: Main Level
Features
- Walk-in Pantry, Smart Home
- Flooring: Carpet, Vinyl, Wood, Tile
- Has fireplace: Yes
- Fireplace features: Living Room, Family Room, Wood Burning, Gas
Interior area
- Total structure area: 2,770
- Total interior livable area: 2,770 sqft
Property
Parking
- Total spaces: 3
- Parking features: Attached
- Attached garage spaces: 3
Features
- Levels: Two
- Stories: 2
- Patio & porch: Covered Patio, Patio
- Fencing: Fenced
- Has view: Yes
- View description: Territorial
Lot
- Size: 0.88 Acres
- Features: Dimension Above, Landscaped
Details
- Additional structures: See Remarks, Shed(s), RV/Boat Storage
- Parcel number: 561949
- Zoning: AR
Construction
Type & style
- Home type: SingleFamily
- Property subtype: Single Family Residence
Materials
- Composite, Lap Siding
- Foundation: Continuous
- Roof: Composition
Condition
- New construction: No
- Year built: 1992
Utilities & green energy
- Electric: 1/Main
- Sewer: Public Sewer, Septic Tank
- Water: Well
Community & HOA
Community
- Security: Security System Owned
- Subdivision: Tamarack
HOA
- Has HOA: No
Location
- Region: Salem
Financial & listing details
- Price per square foot: $329/sqft
- Tax assessed value: $799,060
- Annual tax amount: $6,164
- Price range: $910K - $910K
- Date on market: 12/13/2025
- Listing agreement: Exclusive Right To Sell
- Listing terms: VA Loan,Cash,ODVA,FHA,Conventional
- Inclusions: All fridges, washer and dryer and 6 smart TV’s
Estimated market value
$900,100
$855,000 - $945,000
$3,246/mo
Price history
Price history
| Date | Event | Price |
|---|---|---|
| 2/3/2026 | Price change | $910,000-1.6%$329/sqft |
Source: | ||
| 12/13/2025 | Listed for sale | $925,000+16.2%$334/sqft |
Source: | ||
| 11/24/2021 | Sold | $796,000-4%$287/sqft |
Source: Public Record Report a problem | ||
| 10/19/2021 | Pending sale | $829,000$299/sqft |
Source: Owner Report a problem | ||
| 10/12/2021 | Price change | $829,000-7.4%$299/sqft |
Source: Owner Report a problem | ||
Public tax history
Public tax history
| Year | Property taxes | Tax assessment |
|---|---|---|
| 2025 | $6,165 +3% | $485,650 +3% |
| 2024 | $5,984 +2.5% | $471,510 +6.1% |
| 2023 | $5,840 +2.5% | $444,450 |
Find assessor info on the county website
BuyAbility℠ payment
Est. payment
$5,269/mo
Principal & interest
$4336
Property taxes
$614
Home insurance
$319
Climate risks
Neighborhood: 97302
Nearby schools
GreatSchools rating
- 7/10Schirle Elementary SchoolGrades: K-5Distance: 0.9 mi
- 3/10Crossler Middle SchoolGrades: 6-8Distance: 1.8 mi
- 6/10Sprague High SchoolGrades: 9-12Distance: 0.7 mi
Schools provided by the listing agent
- Elementary: Schirle
- Middle: Crossler
- High: Sprague
Source: WVMLS. This data may not be complete. We recommend contacting the local school district to confirm school assignments for this home.
- Loading
- Loading
