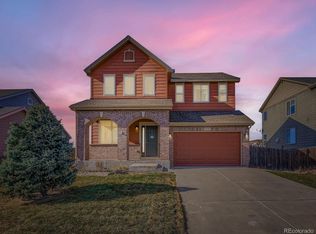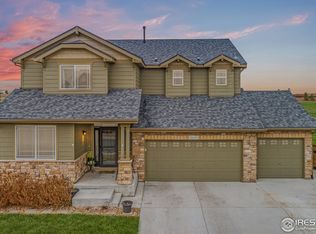Beautiful like new home in Raspberry Hill! This amazing 2 story home features, wood floors, updated cabinets, granite countertops, gourmet kitchen w/ island, vaulted ceilings, gas fireplace, main floor office w/ french doors, kitchen desk area, master w/ 5 piece bathroom/large walk in closet, upper laundry, finished basement has bar w/ granite, large bedroom & rec room and much more. Located on a large corner lot w/ plenty of parking, landscaped, covered patio, fire-pit area and on a cul-de-sac!
This property is off market, which means it's not currently listed for sale or rent on Zillow. This may be different from what's available on other websites or public sources.

