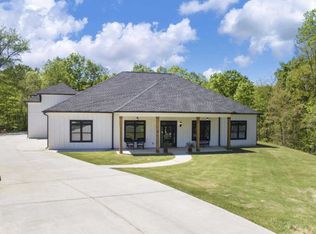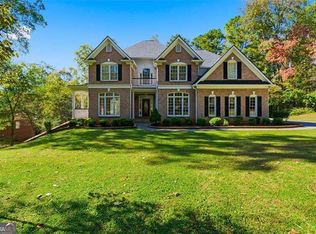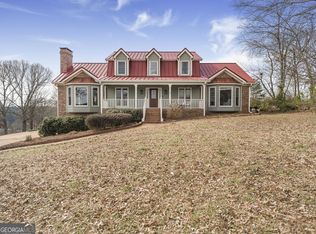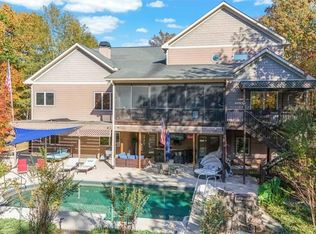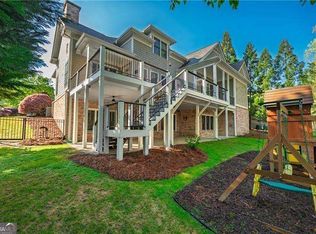Just Listed! A stunning new luxury property nestled on a picturesque 3.89-acre estate 4358 Harmony Grove Church Road in Dallas, GA is a rare gem offering endless possibilities. This 4 bedroom 3.5 bathroom custom home is crafted with timeless attention to detail and is perfect for multi-generational living or for those seeking space to grow. The home boasts architectural enhancements like double wood staircases with iron spindles, executive trim, crown molding, diamond dust ceilings, and built-in bookcases that conceal a hidden room which is perfect for a speakeasy, music room, library, or playroom. Gleaming solid hardwood floors throughout with no carpet in sight. In the keeping room and owner's suite you will find two wood-burning fireplaces that add warmth and charm. The owner's suite is located on the main with a sitting area and glamourous spa-like bathroom. The daylight basement offers an additional 2,512 sq ft with 12-foot ceilings and 10-inch poured concrete walls waiting on your future ideas and expansion. The home comes with 3 HVAC systems installed in 2018 and 2019, a new ultraviolet filter for the 600-ft deep well with auto shutoff, two hot water heaters, a 1,500-gallon septic tank, 9 new floor vents, and each bedroom wired separately. The kitchen comes fully equipped with stainless steel double ovens, microwave, refrigerator, garbage disposal, and a cooktop. The washer and dryer will remain with the home. Outside will bring you true peace and tranquility. The home features one of the largest decks ready for your events and family get-togethers. A pool can easily be added for even more outdoor enjoyment. The best part is this home is all electric so bills will be low while you are living the dream. Ideal for a horse enthusiast, car collector, large family, or even a visionary developer. This property could serve as a family compound, an event venue, future housing for groups when new reservoir is completed, or just an amazing home for you and your family in North Paulding County, Dallas, Georgia. There is a driveway access point from the land on Harmony Grove Church and also DOT access point from Hwy 61/Cartersville Hwy to access the home. Zoned for Burnt Hickory Elementary, McClure Middle, North Paulding High School, close to parks, shopping, dining, veterinarians, WellStar HealthPark, Red Top Mountain and Lake Allatoona. A new $1 billion dollar hospital will be built soon less than 5 miles away from this home. North Paulding County is rapidly growing and now is the time to own. This estate delivers both convenience and serene country living. A 1-year home warranty is included for your peace of mind. Don't miss your chance to own Paulding County's most unique and versatile property! Schedule your private home tour today! SELLER IS MOTIVATED!! SELLER IS OPEN TO ALL OFFERS!!
Active
$999,000
4358 Harmony Grove Church Rd, Dallas, GA 30132
4beds
6,033sqft
Est.:
Single Family Residence
Built in 2004
3.89 Acres Lot
$-- Zestimate®
$166/sqft
$-- HOA
What's special
Diamond dust ceilingsCrown moldingGlamourous spa-like bathroomExecutive trim
- 92 days |
- 710 |
- 13 |
Zillow last checked: 8 hours ago
Listing updated: November 21, 2025 at 10:06pm
Listed by:
Ericka K Cannida +17708955673,
Atlanta Communities,
Ericka K Cannida 770-895-5673,
Atlanta Communities
Source: GAMLS,MLS#: 10640600
Tour with a local agent
Facts & features
Interior
Bedrooms & bathrooms
- Bedrooms: 4
- Bathrooms: 4
- Full bathrooms: 3
- 1/2 bathrooms: 1
- Main level bathrooms: 1
- Main level bedrooms: 1
Rooms
- Room types: Bonus Room, Office, Laundry
Kitchen
- Features: Breakfast Area, Breakfast Bar, Pantry, Solid Surface Counters
Heating
- Electric, Central
Cooling
- Ceiling Fan(s), Central Air, Electric
Appliances
- Included: Dishwasher, Refrigerator, Microwave, Oven/Range (Combo), Double Oven
- Laundry: Common Area
Features
- Bookcases, Entrance Foyer, Soaking Tub, Master On Main Level, Tile Bath, Walk-In Closet(s)
- Flooring: Hardwood
- Basement: Bath/Stubbed,Interior Entry,Exterior Entry,Full,Unfinished
- Number of fireplaces: 2
Interior area
- Total structure area: 6,033
- Total interior livable area: 6,033 sqft
- Finished area above ground: 3,521
- Finished area below ground: 2,512
Property
Parking
- Total spaces: 2
- Parking features: Attached, Garage, Garage Door Opener, Side/Rear Entrance
- Has attached garage: Yes
Features
- Levels: Three Or More
- Stories: 3
- Patio & porch: Deck, Porch
- Fencing: Back Yard
- Has view: Yes
- View description: Seasonal View
Lot
- Size: 3.89 Acres
- Features: Level, Private
Details
- Parcel number: 35957
Construction
Type & style
- Home type: SingleFamily
- Architectural style: Traditional
- Property subtype: Single Family Residence
Materials
- Stucco, Stone
- Foundation: Slab
- Roof: Composition
Condition
- Resale
- New construction: No
- Year built: 2004
Details
- Warranty included: Yes
Utilities & green energy
- Sewer: Septic Tank
- Water: Well
- Utilities for property: Cable Available, Electricity Available, High Speed Internet, Sewer Connected, Phone Available, Water Available
Community & HOA
Community
- Features: None
- Security: Smoke Detector(s), Security System
- Subdivision: None
HOA
- Has HOA: No
- Services included: None
Location
- Region: Dallas
Financial & listing details
- Price per square foot: $166/sqft
- Tax assessed value: $1,074,680
- Annual tax amount: $1,493
- Date on market: 11/8/2025
- Cumulative days on market: 92 days
- Listing agreement: Exclusive Right To Sell
- Listing terms: 1031 Exchange,Cash,Conventional,VA Loan
- Electric utility on property: Yes
Estimated market value
Not available
Estimated sales range
Not available
$3,257/mo
Price history
Price history
| Date | Event | Price |
|---|---|---|
| 11/8/2025 | Listed for sale | $999,000-64.9%$166/sqft |
Source: | ||
| 10/29/2025 | Listing removed | $2,850,000$472/sqft |
Source: | ||
| 8/5/2025 | Listed for sale | $2,850,000-5%$472/sqft |
Source: | ||
| 7/28/2025 | Listing removed | $3,000,000$497/sqft |
Source: | ||
| 8/21/2024 | Listed for sale | $3,000,000+233.3%$497/sqft |
Source: | ||
Public tax history
Public tax history
| Year | Property taxes | Tax assessment |
|---|---|---|
| 2025 | $1,593 -0.5% | $429,872 +30.7% |
| 2024 | $1,602 -7% | $328,904 +3.1% |
| 2023 | $1,722 -10.6% | $319,040 +10.6% |
Find assessor info on the county website
BuyAbility℠ payment
Est. payment
$5,728/mo
Principal & interest
$4712
Property taxes
$666
Home insurance
$350
Climate risks
Neighborhood: 30132
Nearby schools
GreatSchools rating
- 7/10Burnt Hickory Elementary SchoolGrades: PK-5Distance: 1.1 mi
- 7/10Sammy Mcclure Sr. Middle SchoolGrades: 6-8Distance: 0.9 mi
- 7/10North Paulding High SchoolGrades: 9-12Distance: 1.1 mi
Schools provided by the listing agent
- Elementary: Burnt Hickory
- Middle: McClure
- High: North Paulding
Source: GAMLS. This data may not be complete. We recommend contacting the local school district to confirm school assignments for this home.
- Loading
- Loading
