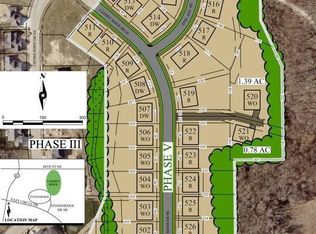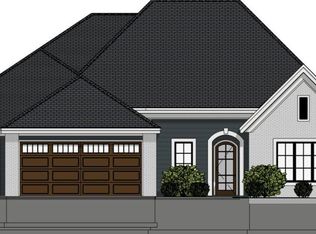Closed
$835,000
4358 22nd Ave NE, Rochester, MN 55906
6beds
3,254sqft
Single Family Residence
Built in 2023
0.66 Acres Lot
$868,600 Zestimate®
$257/sqft
$3,633 Estimated rent
Home value
$868,600
$808,000 - $938,000
$3,633/mo
Zestimate® history
Loading...
Owner options
Explore your selling options
What's special
Experience the modern farmhouse charm from the moment you step inside, greeted by a grand stone arch entry that sets the stage for the captivating interior. Picture a beautiful white kitchen accented with warm wood tones, a striking gas fireplace, and a convenient main floor office. Adding to the allure, there's a specially designed mudroom/dog spa for your furry companion. Upstairs, discover three thoughtfully laid out rooms, including a primary suite with a spa-like bath and direct access to the laundry room from the walk-in closet. The oversized heated garage provides ample storage space and parking, while amenities like the wet bar and gym room make entertaining and staying active a breeze. This home effortlessly combines style, functionality, and comfort for an unmatched living experience.
Zillow last checked: 8 hours ago
Listing updated: June 20, 2024 at 08:27am
Listed by:
Michael Quinones 507-990-7961,
Real Broker, LLC.,
Sammantha Quinones 507-993-9997
Bought with:
Emily Doherty
Coldwell Banker Realty
Source: NorthstarMLS as distributed by MLS GRID,MLS#: 6506151
Facts & features
Interior
Bedrooms & bathrooms
- Bedrooms: 6
- Bathrooms: 4
- Full bathrooms: 3
- 1/2 bathrooms: 1
Bedroom 1
- Level: Upper
Bedroom 2
- Level: Upper
Bedroom 3
- Level: Upper
Bedroom 4
- Level: Basement
Bedroom 5
- Level: Basement
Other
- Level: Basement
Dining room
- Level: Main
Kitchen
- Level: Main
Laundry
- Level: Upper
Living room
- Level: Main
Office
- Level: Main
Heating
- Forced Air, Fireplace(s), Radiant Floor
Cooling
- Central Air
Appliances
- Included: Air-To-Air Exchanger, Cooktop, Dishwasher, Disposal, Dryer, Exhaust Fan, Microwave, Refrigerator, Stainless Steel Appliance(s), Wall Oven, Washer, Water Softener Owned, Wine Cooler
Features
- Basement: Daylight,Egress Window(s),Finished,Full,Storage Space
- Number of fireplaces: 1
- Fireplace features: Gas, Living Room
Interior area
- Total structure area: 3,254
- Total interior livable area: 3,254 sqft
- Finished area above ground: 2,324
- Finished area below ground: 930
Property
Parking
- Total spaces: 3
- Parking features: Attached, Concrete, Garage, Garage Door Opener, Heated Garage, Insulated Garage
- Attached garage spaces: 3
- Has uncovered spaces: Yes
- Details: Garage Door Height (8)
Accessibility
- Accessibility features: None
Features
- Levels: Two
- Stories: 2
- Patio & porch: Front Porch, Patio
Lot
- Size: 0.66 Acres
- Dimensions: 94 x 113 x 217 x 224
- Features: Corner Lot
Details
- Foundation area: 1187
- Parcel number: 731834086586
- Zoning description: Residential-Single Family
Construction
Type & style
- Home type: SingleFamily
- Property subtype: Single Family Residence
Materials
- Brick/Stone, Fiber Cement, Vinyl Siding
Condition
- Age of Property: 1
- New construction: Yes
- Year built: 2023
Details
- Builder name: MP KAYE BUILDERS
Utilities & green energy
- Gas: Electric
- Sewer: City Sewer/Connected
- Water: City Water/Connected
Community & neighborhood
Location
- Region: Rochester
- Subdivision: Cassidy Ridge 4th
HOA & financial
HOA
- Has HOA: No
Price history
| Date | Event | Price |
|---|---|---|
| 6/18/2024 | Sold | $835,000-1.8%$257/sqft |
Source: | ||
| 5/24/2024 | Pending sale | $850,000$261/sqft |
Source: | ||
| 4/11/2024 | Price change | $850,000-0.6%$261/sqft |
Source: | ||
| 4/5/2024 | Price change | $855,000-0.6%$263/sqft |
Source: | ||
| 3/20/2024 | Listed for sale | $860,000-1.1%$264/sqft |
Source: | ||
Public tax history
| Year | Property taxes | Tax assessment |
|---|---|---|
| 2025 | $11,604 +622.5% | $806,700 +4.2% |
| 2024 | $1,606 | $774,100 +637.2% |
| 2023 | -- | $105,000 +381.7% |
Find assessor info on the county website
Neighborhood: 55906
Nearby schools
GreatSchools rating
- 7/10Jefferson Elementary SchoolGrades: PK-5Distance: 2.4 mi
- 8/10Century Senior High SchoolGrades: 8-12Distance: 1.3 mi
- 4/10Kellogg Middle SchoolGrades: 6-8Distance: 2.1 mi
Schools provided by the listing agent
- Elementary: Jefferson
- Middle: Kellogg
- High: Century
Source: NorthstarMLS as distributed by MLS GRID. This data may not be complete. We recommend contacting the local school district to confirm school assignments for this home.
Get a cash offer in 3 minutes
Find out how much your home could sell for in as little as 3 minutes with a no-obligation cash offer.
Estimated market value$868,600
Get a cash offer in 3 minutes
Find out how much your home could sell for in as little as 3 minutes with a no-obligation cash offer.
Estimated market value
$868,600

