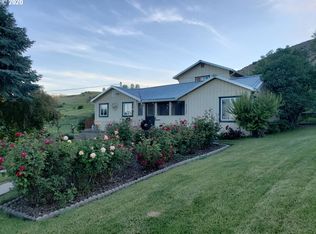5.5+/- Acres. Desirable location w/ water rights. Country living at its best. Large home w/ gorgeous custom kitchen, Huge master suite w/ extra large walk in closet. Private back deck, fruit and nut trees, grapes, fenced, Lg. fenced garden. All with access fishing on Eagle Creek That boarders entire bottom of property. Shop/garage & covered parking for all your toys/RV. Call me for a showing this is a great property.
This property is off market, which means it's not currently listed for sale or rent on Zillow. This may be different from what's available on other websites or public sources.
