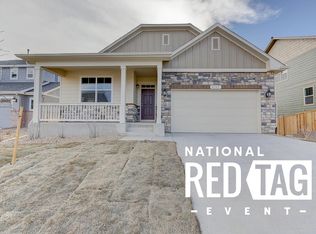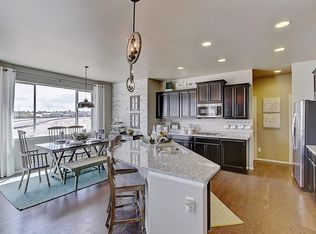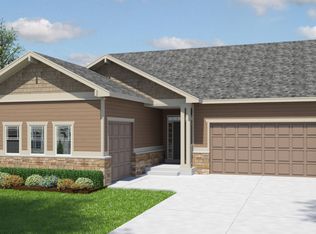Move-in ready home! This beautiful, spacious 2-story home in Terrain has an open layout, ideal for entertaining. Welcoming foyer w/ gleaming engineered hardwood floors. Private home office w/ French doors greets you upon entry; leading to the grand main living space. Bright, eat-in kitchen features large island, huge walk-in pantry, granite counters & stainless steel appliances. Home is ready for Alexa products to contact to the smart stove, dishwasher, thermostat, myQ garage smart control and many smart lights. Inviting great room connects to kitchen & backyard. Cozy up to the fireplace on cool Colorado nights. Upstairs includes 4 spacious bedrooms & a bonus loft, perfect to use for a home gym or playroom. Retreat to your sizable master suite, complete with 2 walk in closets & a 5-piece spa-like bath. There is one more bedroom in the basement for added space or guest room. Backyard boasts covered patio, professional landscaping, sprinkler system & back fence. Terrain Swim Club, Clubhouse & Dog Bone Park are across the street, in addition to open space trails & daily conveniences just a short drive away.
This property is off market, which means it's not currently listed for sale or rent on Zillow. This may be different from what's available on other websites or public sources.


