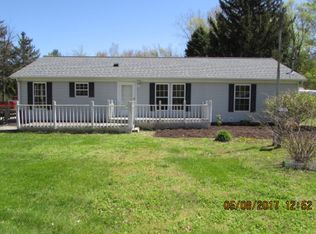Sold for $188,000
$188,000
4357 S Flajole Rd, Midland, MI 48642
3beds
1,305sqft
Single Family Residence
Built in 1955
0.5 Acres Lot
$192,900 Zestimate®
$144/sqft
$1,510 Estimated rent
Home value
$192,900
Estimated sales range
Not available
$1,510/mo
Zestimate® history
Loading...
Owner options
Explore your selling options
What's special
Williams Twp 3 bedroom ready to move right in! Many updates have been completed on this country home. Both inside and out new touches have been done. Spacious rooms with a nice flow to the floor plan. Outside you have a large deck that welcomes family & friends into the home. The spacious living room overlooks the front yard with its large picture window. The room also features new laminate flooring, a built in book shelf and is open to the dining room. The kitchen and dining room are open to one another and feature a vaulted ceiling, easy access to the attached garage. The kitchen has plenty of storage and counter spaces with a farm house sink and new appliances to finish off the room. A Large laundry room provides a spacious cabinet for supplies and a folding table with a view of the backyard. The newer mechanicals are also located in this space. There is an access door to the backyard area as well. The home also contains 3 bedrooms. All 3 are completed with neutral colors and newer carpeting. The full bath is centrally located to the entire home. Among the updates completed are New roof & gutters, new vinyl siding and many windows, recessed lighting & vaulted ceiling in kitchen plus additional insulation added. There is an attached garage with a workshop area. and much more with this home. Call today for your personal showing.
Zillow last checked: 8 hours ago
Listing updated: June 17, 2025 at 06:14am
Listed by:
Christine Morley 989-205-6746,
Ayre/Rhinehart-Midland
Bought with:
Carrie Dahn, 6506045378
Berkshire Hathaway HomeServices, Bay City
Source: MiRealSource,MLS#: 50167671 Originating MLS: Bay County REALTOR Association
Originating MLS: Bay County REALTOR Association
Facts & features
Interior
Bedrooms & bathrooms
- Bedrooms: 3
- Bathrooms: 1
- Full bathrooms: 1
Bedroom 1
- Features: Carpet
- Level: First
- Area: 143
- Dimensions: 13 x 11
Bedroom 2
- Features: Carpet
- Level: First
- Area: 121
- Dimensions: 11 x 11
Bedroom 3
- Features: Carpet
- Level: First
- Area: 140
- Dimensions: 14 x 10
Bathroom 1
- Features: Vinyl
- Level: First
Dining room
- Features: Laminate
- Level: First
- Area: 144
- Dimensions: 12 x 12
Kitchen
- Features: Laminate
- Level: First
- Area: 96
- Dimensions: 12 x 8
Living room
- Features: Laminate
- Level: First
- Area: 273
- Dimensions: 21 x 13
Heating
- Forced Air, Natural Gas
Cooling
- Ceiling Fan(s)
Appliances
- Included: Dryer, Microwave, Range/Oven, Refrigerator, Washer, Gas Water Heater
- Laundry: First Floor Laundry
Features
- Flooring: Carpet, Laminate, Vinyl
- Basement: Crawl Space
- Has fireplace: No
Interior area
- Total structure area: 1,305
- Total interior livable area: 1,305 sqft
- Finished area above ground: 1,305
- Finished area below ground: 0
Property
Parking
- Total spaces: 1.5
- Parking features: Garage, Attached, Electric in Garage, Garage Door Opener, Workshop in Garage, Direct Access
- Attached garage spaces: 1.5
Features
- Levels: One
- Stories: 1
- Patio & porch: Deck, Porch
- Exterior features: Street Lights, Garden
- Waterfront features: None
- Frontage type: Road
- Frontage length: 104
Lot
- Size: 0.50 Acres
- Dimensions: 104 x 208
- Features: Deep Lot - 150+ Ft., Large Lot - 65+ Ft., Rural
Details
- Additional structures: Shed(s)
- Parcel number: 14001730017000
- Zoning description: Residential
- Special conditions: Private
Construction
Type & style
- Home type: SingleFamily
- Architectural style: Ranch
- Property subtype: Single Family Residence
Materials
- Vinyl Siding
Condition
- New construction: No
- Year built: 1955
Utilities & green energy
- Sewer: Public Sanitary
- Water: Public
- Utilities for property: Cable/Internet Avail.
Community & neighborhood
Location
- Region: Midland
- Subdivision: N/A
Other
Other facts
- Listing agreement: Exclusive Right To Sell
- Listing terms: Cash,Conventional,FHA,USDA Loan
- Road surface type: Paved
Price history
| Date | Event | Price |
|---|---|---|
| 6/13/2025 | Sold | $188,000-1%$144/sqft |
Source: | ||
| 5/19/2025 | Pending sale | $189,900$146/sqft |
Source: | ||
| 3/2/2025 | Listed for sale | $189,900+0.5%$146/sqft |
Source: | ||
| 12/4/2024 | Listing removed | $189,000$145/sqft |
Source: | ||
| 10/10/2024 | Price change | $189,000-4.5%$145/sqft |
Source: | ||
Public tax history
Tax history is unavailable.
Neighborhood: 48642
Nearby schools
GreatSchools rating
- 7/10Auburn Elementary SchoolGrades: K-5Distance: 4.2 mi
- 6/10Western Middle SchoolGrades: 6-8Distance: 3.6 mi
- 6/10Bay City Western High SchoolGrades: 9-12Distance: 3.6 mi
Schools provided by the listing agent
- Elementary: Auburn
- Middle: Western Middle
- High: Western High
- District: Bay City School District
Source: MiRealSource. This data may not be complete. We recommend contacting the local school district to confirm school assignments for this home.
Get pre-qualified for a loan
At Zillow Home Loans, we can pre-qualify you in as little as 5 minutes with no impact to your credit score.An equal housing lender. NMLS #10287.
