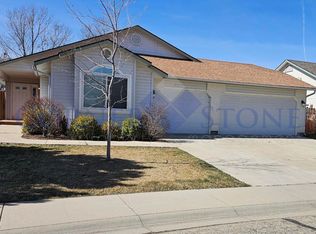Sold
Price Unknown
4357 S Falconrest Way, Boise, ID 83716
3beds
2baths
1,659sqft
Single Family Residence
Built in 1996
6,969.6 Square Feet Lot
$504,300 Zestimate®
$--/sqft
$2,557 Estimated rent
Home value
$504,300
$469,000 - $545,000
$2,557/mo
Zestimate® history
Loading...
Owner options
Explore your selling options
What's special
Beautiful, single owner, single level home featuring an open concept located in desirable Southeast Boise with convenient access to the freeway, dining, amenities, shopping and more. Split bedroom floor plan is great for privacy and enjoyment for all and the airy master bedroom features heated tile in the ensuite bathroom. The kitchen features abundant cabinet and countertop space, a central island, and updated tile flooring. Enjoy the out door oasis created in the backyard by the covered patio, mature landscaping and gorgeous flowers in the spring and summer. This home has been meticulously cared, for ensuring peace of mind for the new homeowner. Call us for more information!
Zillow last checked: 8 hours ago
Listing updated: March 11, 2025 at 01:34pm
Listed by:
Michelle Bailey 208-672-9111,
Keller Williams Realty Boise,
Rebecca S Teets,
Keller Williams Realty Boise
Bought with:
Jennifer Stacey
John L Scott Downtown
Source: IMLS,MLS#: 98929888
Facts & features
Interior
Bedrooms & bathrooms
- Bedrooms: 3
- Bathrooms: 2
- Main level bathrooms: 2
- Main level bedrooms: 3
Primary bedroom
- Level: Main
- Area: 180
- Dimensions: 15 x 12
Bedroom 2
- Level: Main
- Area: 65
- Dimensions: 13 x 5
Bedroom 3
- Level: Main
- Area: 100
- Dimensions: 10 x 10
Family room
- Level: Main
- Area: 255
- Dimensions: 17 x 15
Kitchen
- Level: Main
- Area: 252
- Dimensions: 18 x 14
Heating
- Forced Air, Natural Gas
Cooling
- Central Air
Appliances
- Included: Gas Water Heater, Dishwasher, Disposal, Microwave, Oven/Range Freestanding
Features
- Bath-Master, Bed-Master Main Level, Split Bedroom, Family Room, Walk-In Closet(s), Pantry, Kitchen Island, Solid Surface Counters, Number of Baths Main Level: 2, Bonus Room Size: 7x7
- Flooring: Tile, Carpet
- Has basement: No
- Has fireplace: Yes
- Fireplace features: Gas
Interior area
- Total structure area: 1,659
- Total interior livable area: 1,659 sqft
- Finished area above ground: 1,659
Property
Parking
- Total spaces: 2
- Parking features: Attached, Driveway
- Attached garage spaces: 2
- Has uncovered spaces: Yes
Features
- Levels: One
- Patio & porch: Covered Patio/Deck
- Fencing: Full,Wood
Lot
- Size: 6,969 sqft
- Dimensions: 103 x 72
- Features: Standard Lot 6000-9999 SF, Sidewalks, Auto Sprinkler System, Pressurized Irrigation Sprinkler System
Details
- Additional structures: Shed(s)
- Parcel number: R1395400000
- Zoning: R-2
Construction
Type & style
- Home type: SingleFamily
- Property subtype: Single Family Residence
Materials
- Masonry, HardiPlank Type
- Foundation: Crawl Space
- Roof: Architectural Style
Condition
- Year built: 1996
Utilities & green energy
- Water: Public
- Utilities for property: Sewer Connected, Cable Connected, Broadband Internet
Green energy
- Indoor air quality: Contaminant Control
Community & neighborhood
Location
- Region: Boise
- Subdivision: Silverwood
HOA & financial
HOA
- Has HOA: Yes
- HOA fee: $300 annually
Other
Other facts
- Listing terms: Cash,Conventional,FHA,VA Loan
- Ownership: Fee Simple,Fractional Ownership: No
- Road surface type: Paved
Price history
Price history is unavailable.
Public tax history
| Year | Property taxes | Tax assessment |
|---|---|---|
| 2025 | $2,807 +7.9% | $461,400 +6.2% |
| 2024 | $2,601 -18.7% | $434,300 +9.3% |
| 2023 | $3,198 +9.5% | $397,400 -19.5% |
Find assessor info on the county website
Neighborhood: Southeast Boise
Nearby schools
GreatSchools rating
- 8/10Liberty Elementary SchoolGrades: PK-6Distance: 0.5 mi
- 8/10Les Bois Junior High SchoolGrades: 6-9Distance: 1.6 mi
- 9/10Timberline High SchoolGrades: 10-12Distance: 1.3 mi
Schools provided by the listing agent
- Elementary: Liberty
- Middle: Les Bois
- High: Timberline
- District: Boise School District #1
Source: IMLS. This data may not be complete. We recommend contacting the local school district to confirm school assignments for this home.
