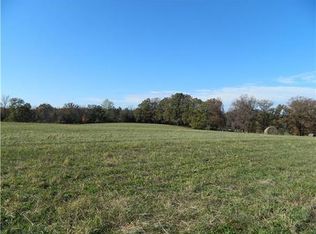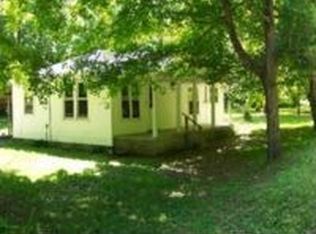Closed
$535,000
4357 Old Blacktop Rd, Mc Ewen, TN 37101
3beds
3,446sqft
Single Family Residence, Residential
Built in 2001
5.13 Acres Lot
$529,200 Zestimate®
$155/sqft
$2,819 Estimated rent
Home value
$529,200
Estimated sales range
Not available
$2,819/mo
Zestimate® history
Loading...
Owner options
Explore your selling options
What's special
Discover this beautiful rustic retreat, nestled upon 5.13+/- acres in McEwen, with the feel of mountain living in the heart of Middle Tennessee. With meticulous craftsmanship evident in the exquisite woodwork and bathed in natural light from abundant windows, this home offers cathedral ceilings and an expansive floor plan, complemented by wraparound porches and serene seclusion.
This charming residence features 3 bedrooms and 2 baths on the main level, alongside an additional versatile room in the basement, perfect for a bedroom or office, complete with a new bathroom. The kitchen is a culinary dream, showcasing stainless steel appliances, a newly crafted gas stove nestled in the island, an abundance of wooden cabinets, and generous counter space. Adjacent to the kitchen, the dining room, adorned with vaulted ceilings and custom shelving, invites delightful gatherings.
The utility room presents built-ins with direct access from the 2-car garage large enough to park the bass boat. The master suite, a haven of tranquility, features vaulted ceilings, a walk-in closet, and a separate bath and shower. The roof, a mere 5 years old, crowns the home, and a newly installed gas tankless water heater ensures endless warmth. The HVAC system is just 2 years young, and MLConnect now offers the property fiber internet to keep you connected.
Ascend to the second floor, where a vast rec room awaits, which could transform into a playroom or workout space. Off the kitchen, a passageway takes you into the family room with a cozy gas fireplace leading to the newly encased Florida room!
Zillow last checked: 8 hours ago
Listing updated: August 27, 2025 at 11:50am
Listing Provided by:
R. Scott England 615-202-2100,
E4 Real Estate Group, LLC
Bought with:
Amanda Alexander, 369705
Zach Taylor Real Estate
Source: RealTracs MLS as distributed by MLS GRID,MLS#: 2890341
Facts & features
Interior
Bedrooms & bathrooms
- Bedrooms: 3
- Bathrooms: 3
- Full bathrooms: 3
- Main level bedrooms: 3
Heating
- Central, Natural Gas
Cooling
- Central Air, Electric
Appliances
- Included: Built-In Gas Oven, Built-In Gas Range, Gas Range, Dishwasher, Microwave, Refrigerator, Stainless Steel Appliance(s)
- Laundry: Electric Dryer Hookup, Washer Hookup
Features
- Built-in Features, High Ceilings, Walk-In Closet(s), High Speed Internet
- Flooring: Carpet, Wood
- Basement: Partial,Finished
- Number of fireplaces: 1
- Fireplace features: Electric
Interior area
- Total structure area: 3,446
- Total interior livable area: 3,446 sqft
- Finished area above ground: 2,852
- Finished area below ground: 594
Property
Parking
- Total spaces: 4
- Parking features: Garage Faces Side, Concrete
- Garage spaces: 2
- Uncovered spaces: 2
Features
- Levels: Three Or More
- Stories: 2
- Patio & porch: Porch, Covered, Deck, Patio
- Exterior features: Balcony
Lot
- Size: 5.13 Acres
- Features: Sloped, Wooded
- Topography: Sloped,Wooded
Details
- Parcel number: 055 04003 000
- Special conditions: Standard
Construction
Type & style
- Home type: SingleFamily
- Architectural style: Rustic
- Property subtype: Single Family Residence, Residential
Materials
- Log, Brick, Vinyl Siding
- Roof: Shingle
Condition
- New construction: No
- Year built: 2001
Utilities & green energy
- Sewer: Septic Tank
- Water: Well
- Utilities for property: Electricity Available, Natural Gas Available
Community & neighborhood
Location
- Region: Mc Ewen
Price history
| Date | Event | Price |
|---|---|---|
| 8/27/2025 | Sold | $535,000-0.9%$155/sqft |
Source: | ||
| 7/21/2025 | Contingent | $539,900$157/sqft |
Source: | ||
| 7/10/2025 | Price change | $539,900-1.8%$157/sqft |
Source: | ||
| 5/23/2025 | Listed for sale | $550,000+19.6%$160/sqft |
Source: | ||
| 7/26/2022 | Sold | $460,000-5.9%$133/sqft |
Source: | ||
Public tax history
| Year | Property taxes | Tax assessment |
|---|---|---|
| 2025 | $2,445 | $132,900 |
| 2024 | $2,445 | $132,900 |
| 2023 | $2,445 +32% | $132,900 +56.4% |
Find assessor info on the county website
Neighborhood: 37101
Nearby schools
GreatSchools rating
- 6/10Mc Ewen Elementary SchoolGrades: PK-5Distance: 4 mi
- 7/10Mc Ewen High SchoolGrades: 6-12Distance: 4.1 mi
- NAMcEwen Jr. High SchoolGrades: 6-8Distance: 4.1 mi
Schools provided by the listing agent
- Elementary: Mc Ewen Elementary
- Middle: Mc Ewen High School
- High: Mc Ewen High School
Source: RealTracs MLS as distributed by MLS GRID. This data may not be complete. We recommend contacting the local school district to confirm school assignments for this home.

Get pre-qualified for a loan
At Zillow Home Loans, we can pre-qualify you in as little as 5 minutes with no impact to your credit score.An equal housing lender. NMLS #10287.

