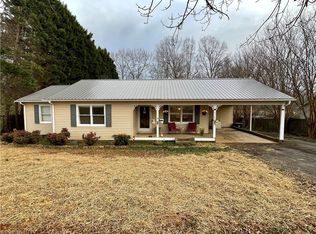Sold for $254,900 on 01/18/23
$254,900
4357 Oak Brook Ct, Trinity, NC 27370
3beds
1,302sqft
Stick/Site Built, Residential, Single Family Residence
Built in 1994
1.52 Acres Lot
$307,900 Zestimate®
$--/sqft
$1,822 Estimated rent
Home value
$307,900
$293,000 - $323,000
$1,822/mo
Zestimate® history
Loading...
Owner options
Explore your selling options
What's special
This is the home you have been looking for! Country living with a rocking chair front porch, Features include: Open floor plan, kitchen/dining combination, Kitchen with large island, granite countertops, stainless steel appliances, eco-friendly cork floors, ceramic tile in baths, laundry w' tile floor and cabinets with storage, 1.5+- Acres, partial fenced yard.... all on a Cul-de-sac lot. Schedule your tour today. **Washer ,Dryer and refrigerator included with acceptable offer.
Zillow last checked: 8 hours ago
Listing updated: April 11, 2024 at 08:42am
Listed by:
Eric Lupton 336-215-4332,
eXp Realty, LLC
Bought with:
Dede Cunningham, 266298
Keller Williams One
Source: Triad MLS,MLS#: 1089803 Originating MLS: Winston-Salem
Originating MLS: Winston-Salem
Facts & features
Interior
Bedrooms & bathrooms
- Bedrooms: 3
- Bathrooms: 2
- Full bathrooms: 2
- Main level bathrooms: 2
Primary bedroom
- Level: Main
- Dimensions: 14.33 x 11.75
Bedroom 2
- Level: Main
- Dimensions: 10.58 x 10.92
Bedroom 3
- Level: Main
- Dimensions: 10.42 x 16.25
Dining room
- Level: Main
- Dimensions: 11.25 x 12.08
Kitchen
- Level: Main
- Dimensions: 11.25 x 10.5
Laundry
- Level: Main
- Dimensions: 5.17 x 8.75
Living room
- Level: Main
- Dimensions: 14.08 x 17.25
Heating
- Heat Pump, Electric
Cooling
- Heat Pump
Appliances
- Included: Microwave, Dishwasher, Free-Standing Range, Electric Water Heater
- Laundry: Dryer Connection, In Basement, Washer Hookup
Features
- Ceiling Fan(s), Dead Bolt(s), Kitchen Island
- Basement: Crawl Space
- Attic: Pull Down Stairs
- Has fireplace: No
Interior area
- Total structure area: 1,302
- Total interior livable area: 1,302 sqft
- Finished area above ground: 1,302
Property
Parking
- Parking features: Attached Carport, Detached
- Has attached garage: Yes
- Has carport: Yes
Features
- Levels: One
- Stories: 1
- Exterior features: Garden
- Pool features: None
- Fencing: Fenced
Lot
- Size: 1.52 Acres
- Dimensions: 101 x 208 x 33 x 72 x 325
- Features: Not in Flood Zone
Details
- Parcel number: 7715519606
- Zoning: RR
- Special conditions: Owner Sale
Construction
Type & style
- Home type: SingleFamily
- Architectural style: Ranch
- Property subtype: Stick/Site Built, Residential, Single Family Residence
Materials
- Brick, Vinyl Siding
Condition
- Year built: 1994
Utilities & green energy
- Sewer: Septic Tank
- Water: Public
Community & neighborhood
Security
- Security features: Security System, Smoke Detector(s)
Location
- Region: Trinity
- Subdivision: Hunters Trace
Other
Other facts
- Listing agreement: Exclusive Right To Sell
- Listing terms: Cash,Conventional,FHA,USDA Loan,VA Loan
Price history
| Date | Event | Price |
|---|---|---|
| 1/18/2023 | Sold | $254,900+2% |
Source: | ||
| 12/8/2022 | Pending sale | $249,900 |
Source: | ||
| 12/3/2022 | Price change | $249,900-2% |
Source: | ||
| 11/16/2022 | Listed for sale | $255,000+56.4% |
Source: | ||
| 3/5/2020 | Sold | $163,000-1.2% |
Source: | ||
Public tax history
| Year | Property taxes | Tax assessment |
|---|---|---|
| 2024 | $2,017 +17.3% | $280,010 +17.3% |
| 2023 | $1,720 +42.6% | $238,770 +73.2% |
| 2022 | $1,206 | $137,850 |
Find assessor info on the county website
Neighborhood: 27370
Nearby schools
GreatSchools rating
- 4/10Trindale ElementaryGrades: PK-5Distance: 6.2 mi
- 3/10Wheatmore Middle SchoolGrades: 6-8Distance: 5.1 mi
- 7/10Wheatmore HighGrades: 9-12Distance: 3 mi
Get a cash offer in 3 minutes
Find out how much your home could sell for in as little as 3 minutes with a no-obligation cash offer.
Estimated market value
$307,900
Get a cash offer in 3 minutes
Find out how much your home could sell for in as little as 3 minutes with a no-obligation cash offer.
Estimated market value
$307,900
