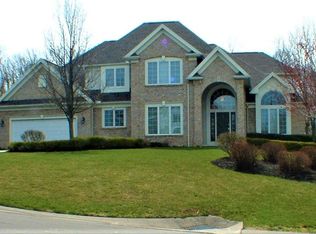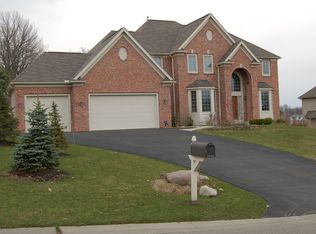THE HOUSE YOU'VE ADMIRED FOR YEARS IS NOW AVAILABLE!CLAUDE BRAGDON DESIGNED*HISTORIC,CHARMING,MILLENNIUM NEW W OVER $750K IN RENOVATION&RESTORATION!BREATHTAKING INTERIOR W RALPH LAUREN STYLE&CLASS*HUGE,ENTERTAINERS COMMERCIAL GRADE,CHEF'S KIT W EXTRA LARGE ISLAND&WETBAR,SEPARATE BREAKFAST BAR&OPENING TO GLASSED FAMILY RM*3 FP'S*NEW FURNACE&BOILER*NEW BLOWN IN INSULATION IN MAIN HOUSE&CARRIAGE HOUSE*WINECELLAR*GUTTED MASTERSTE&LUX BATH*2ND FLR BONUS/LIBRARY RM ADDITION W CUSTOM BOOKCASES*3RD FL GUEST WING APPROX 740 SF*GORGEOUS,2688 SF CARRIAGE HOUSE W LIVINGRM,2 BDRMS,BATH&KIT ON 2ND FLR,POTENTIAL RENTAL INCOME OF $1600/MO*THIS IMPRESSIVE COUNTRY ESTATE LOCATED ON MOST AMAZING SETTING W 6 ACRES OF TOTAL PRIVACY COMPLETE W PONDS,MEDITATION DECK,WATERFALL,GAZEBO&TENNIS COURT*REFLECTING POOL*
This property is off market, which means it's not currently listed for sale or rent on Zillow. This may be different from what's available on other websites or public sources.

