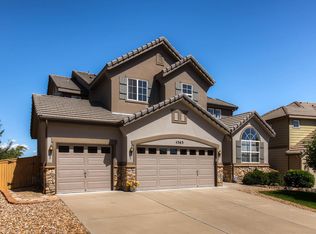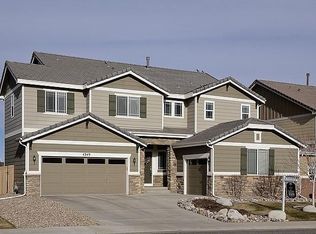Sold for $841,900
$841,900
4357 Ivycrest Point, Highlands Ranch, CO 80130
4beds
4,399sqft
Single Family Residence
Built in 2006
6,229 Square Feet Lot
$843,200 Zestimate®
$191/sqft
$4,163 Estimated rent
Home value
$843,200
$801,000 - $885,000
$4,163/mo
Zestimate® history
Loading...
Owner options
Explore your selling options
What's special
Incredible Price in The Hearth! Great Cul-de-Sac Location! Full Walk-Out Basement! Nice Deck & Outdoor Space! Incredible Panoramic Mountain Views from Upper Level! Soaring Ceilings! Light, Bright & Open Floor Plan! Gourmet Kitchen! Stainless Steel Refrigerator & Dishwasher! Cooktop! Huge Center Island with Counter Seating! Solid Surface Countertops! Large Breakfast Room! Spacious 2-Story Great Room with Gas Fireplace! Updated LED Lighting! Hardwood Flooring! Newer Interior Paint! Main Floor Office/Study! Huge Primary Suite! Inviting Master Bath! Wet Bar with Microwave & Fridge! Large Walk-in Closet! Spacious Secondary Bedrooms! Upstairs Laundry Room! Full Walk-Out Lower Level! Newer High Efficiency Furnace & 75 Gallon Water Heater! All Appliances Included! Furniture Negotiable! Great Location! Minutes to Park Meadows, DTC, Shopping and Restaurants! Close to C470, E470, I-25, RidgeGate, Sky Ridge Medical Center & Light Rail! Walk to Park, Sports Fields, Rec Center & Miles of Trails!
Zillow last checked: 8 hours ago
Listing updated: February 21, 2025 at 01:10pm
Listed by:
Michael Kozlowski 303-949-2755 michael@team-koz.com,
RE/MAX Professionals
Bought with:
Megan Freedle, 100076383
Freedle and Associates LLC
Source: REcolorado,MLS#: 2307061
Facts & features
Interior
Bedrooms & bathrooms
- Bedrooms: 4
- Bathrooms: 3
- Full bathrooms: 2
- 1/2 bathrooms: 1
- Main level bathrooms: 1
Primary bedroom
- Description: Huge Primary Suite!
- Level: Upper
- Area: 273 Square Feet
- Dimensions: 13 x 21
Bedroom
- Description: Spacious Secondary Bedroom!
- Level: Upper
- Area: 132 Square Feet
- Dimensions: 11 x 12
Bedroom
- Description: Spacious Secondary Bedroom!
- Level: Upper
- Area: 140 Square Feet
- Dimensions: 10 x 14
Bedroom
- Description: Spacious Secondary Bedroom!
- Level: Upper
- Area: 120 Square Feet
- Dimensions: 10 x 12
Primary bathroom
- Description: Inviting Primary Bath!
- Level: Upper
Bathroom
- Description: Powder Room
- Level: Main
Bathroom
- Level: Upper
Dining room
- Description: Formal Dining Room
- Level: Main
- Area: 165 Square Feet
- Dimensions: 11 x 15
Great room
- Description: Soaring Ceilings! 2-Story Great Room!
- Level: Main
- Area: 210 Square Feet
- Dimensions: 14 x 15
Kitchen
- Description: Gourmet Kitchen With Large Island!
- Level: Main
- Area: 207 Square Feet
- Dimensions: 9 x 23
Laundry
- Description: Upstairs Laundry!
- Level: Upper
Living room
- Description: Formal Living Room
- Level: Main
- Area: 144 Square Feet
- Dimensions: 12 x 12
Office
- Description: Main Floor Office/Study - Possible 5th Bedroom (Non-Conforming)
- Level: Main
- Area: 110 Square Feet
- Dimensions: 10 x 11
Utility room
- Level: Basement
Heating
- Forced Air, Natural Gas
Cooling
- Central Air
Appliances
- Included: Cooktop, Disposal, Double Oven, Dryer, Gas Water Heater, Microwave, Oven, Refrigerator, Washer
- Laundry: In Unit
Features
- Ceiling Fan(s), Corian Counters, Eat-in Kitchen, Five Piece Bath, High Ceilings, High Speed Internet, Kitchen Island, Open Floorplan, Pantry, Primary Suite, Smoke Free, Solid Surface Counters, Sound System, Vaulted Ceiling(s), Walk-In Closet(s), Wet Bar
- Flooring: Carpet, Tile, Wood
- Windows: Double Pane Windows, Window Coverings, Window Treatments
- Basement: Daylight,Exterior Entry,Full,Walk-Out Access
- Number of fireplaces: 1
- Fireplace features: Gas, Gas Log, Great Room
Interior area
- Total structure area: 4,399
- Total interior livable area: 4,399 sqft
- Finished area above ground: 2,948
- Finished area below ground: 0
Property
Parking
- Total spaces: 2
- Parking features: Concrete, Dry Walled, Lighted
- Attached garage spaces: 2
Features
- Levels: Two
- Stories: 2
- Patio & porch: Covered, Deck, Front Porch
- Exterior features: Private Yard, Rain Gutters
- Fencing: Full
- Has view: Yes
- View description: Mountain(s)
Lot
- Size: 6,229 sqft
- Features: Cul-De-Sac, Landscaped, Master Planned, Near Public Transit, Sprinklers In Front, Sprinklers In Rear
Details
- Parcel number: R0447502
- Zoning: PDU
- Special conditions: Standard
Construction
Type & style
- Home type: SingleFamily
- Architectural style: Contemporary
- Property subtype: Single Family Residence
Materials
- Brick, Frame, Other
- Foundation: Slab, Structural
- Roof: Concrete
Condition
- Updated/Remodeled
- Year built: 2006
Details
- Builder model: Galileo
- Builder name: Richmond American Homes
Utilities & green energy
- Electric: 110V, 220 Volts
- Sewer: Public Sewer
- Water: Public
- Utilities for property: Cable Available, Electricity Connected, Internet Access (Wired), Natural Gas Connected
Community & neighborhood
Security
- Security features: Carbon Monoxide Detector(s), Smoke Detector(s)
Location
- Region: Highlands Ranch
- Subdivision: The Hearth
HOA & financial
HOA
- Has HOA: Yes
- HOA fee: $168 quarterly
- Amenities included: Clubhouse, Fitness Center, Park, Parking, Playground, Pool, Spa/Hot Tub, Tennis Court(s), Trail(s)
- Services included: Maintenance Grounds, Recycling, Trash
- Association name: HRCA
- Association phone: 303-791-2500
- Second HOA fee: $120 quarterly
- Second association name: The Hearth
- Second association phone: 303-232-9200
Other
Other facts
- Listing terms: Cash,Conventional,FHA,VA Loan
- Ownership: Individual
- Road surface type: Paved
Price history
| Date | Event | Price |
|---|---|---|
| 2/21/2025 | Sold | $841,900+2%$191/sqft |
Source: | ||
| 1/27/2025 | Pending sale | $825,000$188/sqft |
Source: | ||
| 1/26/2025 | Price change | $825,000-2.9%$188/sqft |
Source: | ||
| 1/14/2025 | Listed for sale | $850,000+37.1%$193/sqft |
Source: | ||
| 10/16/2019 | Sold | $620,000+1.6%$141/sqft |
Source: Public Record Report a problem | ||
Public tax history
| Year | Property taxes | Tax assessment |
|---|---|---|
| 2025 | $5,307 +0.2% | $52,080 -13.2% |
| 2024 | $5,298 +36.1% | $60,000 -1% |
| 2023 | $3,894 -3.9% | $60,580 +42.1% |
Find assessor info on the county website
Neighborhood: 80130
Nearby schools
GreatSchools rating
- 7/10Wildcat Mountain Elementary SchoolGrades: PK-5Distance: 1.6 mi
- 8/10Rocky Heights Middle SchoolGrades: 6-8Distance: 1 mi
- 9/10Rock Canyon High SchoolGrades: 9-12Distance: 0.9 mi
Schools provided by the listing agent
- Elementary: Wildcat Mountain
- Middle: Rocky Heights
- High: Rock Canyon
- District: Douglas RE-1
Source: REcolorado. This data may not be complete. We recommend contacting the local school district to confirm school assignments for this home.
Get a cash offer in 3 minutes
Find out how much your home could sell for in as little as 3 minutes with a no-obligation cash offer.
Estimated market value$843,200
Get a cash offer in 3 minutes
Find out how much your home could sell for in as little as 3 minutes with a no-obligation cash offer.
Estimated market value
$843,200

