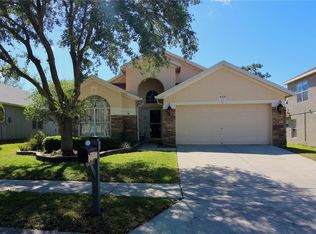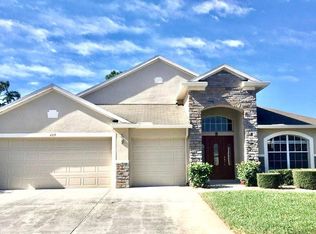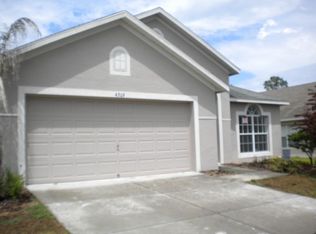Sold for $450,000
$450,000
4357 Crosswhite Ct, Spring Hill, FL 34609
4beds
3,139sqft
Single Family Residence
Built in 2007
6,600 Square Feet Lot
$421,100 Zestimate®
$143/sqft
$2,529 Estimated rent
Home value
$421,100
$400,000 - $442,000
$2,529/mo
Zestimate® history
Loading...
Owner options
Explore your selling options
What's special
Welcome to your dream home! Nestled in the expansive community of Sterling Hill, this newly renovated gem offers the perfect blend of modern luxury and comfortable living. With 4 bedrooms, 3 bathrooms, and a spacious den, there's ample room for relaxation and entertainment. Step inside to discover a bright and airy atmosphere, highlighted by the sprawling 3,000 square feet of thoughtfully designed living space. The main level boasts a seamless flow between the living areas, featuring a cozy den ideal for a home office or library. The heart of the home is the stunning gourmet kitchen, complete with sleek countertops, stainless steel appliances, and ample cabinet storage. Whether you're hosting intimate gatherings or preparing family meals, this space is sure to impress. Retreat to the inviting primary suite, offering a serene sanctuary for rest and rejuvenation. Pamper yourself in the luxurious ensuite bathroom, featuring dual vanities, a soaking tub, and a shower. Three additional bedrooms provide comfort and privacy for family members or guests, including one with its own ensuite bathroom, perfect for multi-generational living or overnight visitors. Upstairs, a spacious bonus room awaits, offering endless possibilities for a media room, play area, or fitness studio. Outside, the expansive backyard provides the ideal setting for outdoor entertaining, with plenty of space for gardening, playsets, or relaxing under the stars. Conveniently located, this home offers easy access to shopping, dining, parks, and top-rated schools. Plus, with a 3-car garage, there's plenty of room for parking and storage. Don't miss your chance to make this exquisite property your own.
Zillow last checked: 8 hours ago
Listing updated: March 27, 2024 at 02:10pm
Listing Provided by:
Anna Chiacchio 813-505-6241,
LPT REALTY, LLC 877-366-2213
Bought with:
Marsha Weber-McKee
RE/MAX CHAMPIONS
Source: Stellar MLS,MLS#: T3501274 Originating MLS: Orlando Regional
Originating MLS: Orlando Regional

Facts & features
Interior
Bedrooms & bathrooms
- Bedrooms: 4
- Bathrooms: 3
- Full bathrooms: 3
Primary bedroom
- Features: Breakfast Bar, Built-In Shelving, Built-In Shower Bench, Ceiling Fan(s), Walk-In Closet(s)
- Level: First
- Dimensions: 14.1x19.1
Primary bathroom
- Level: First
- Dimensions: 11x15.1
Kitchen
- Level: First
- Dimensions: 11.9x17.8
Living room
- Level: First
- Dimensions: 15.9x22.8
Loft
- Level: Second
- Dimensions: 31.2x17.5
Heating
- Central
Cooling
- Central Air
Appliances
- Included: Dishwasher, Microwave, Range, Refrigerator
- Laundry: Inside, Laundry Room
Features
- High Ceilings, L Dining, Primary Bedroom Main Floor
- Flooring: Laminate
- Has fireplace: No
Interior area
- Total structure area: 3,139
- Total interior livable area: 3,139 sqft
Property
Parking
- Total spaces: 3
- Parking features: Garage - Attached
- Attached garage spaces: 3
Features
- Levels: Two
- Stories: 2
- Exterior features: Other
Lot
- Size: 6,600 sqft
Details
- Parcel number: R0922318360100700480
- Zoning: PDP
- Special conditions: None
Construction
Type & style
- Home type: SingleFamily
- Property subtype: Single Family Residence
Materials
- Block
- Foundation: Slab
- Roof: Shingle
Condition
- New construction: No
- Year built: 2007
Utilities & green energy
- Sewer: Public Sewer
- Water: Public
- Utilities for property: BB/HS Internet Available
Community & neighborhood
Community
- Community features: Playground, Pool
Location
- Region: Spring Hill
- Subdivision: STERLING HILL PH 1A
HOA & financial
HOA
- Has HOA: Yes
- HOA fee: $6 monthly
- Association name: Sue Karran
- Association phone: 352-684-8884
Other fees
- Pet fee: $0 monthly
Other financial information
- Total actual rent: 0
Other
Other facts
- Listing terms: Cash,Conventional,FHA,VA Loan
- Ownership: Fee Simple
- Road surface type: Asphalt
Price history
| Date | Event | Price |
|---|---|---|
| 3/27/2024 | Sold | $450,000-3.2%$143/sqft |
Source: | ||
| 2/14/2024 | Pending sale | $465,000$148/sqft |
Source: | ||
| 1/31/2024 | Listed for sale | $465,000+29.2%$148/sqft |
Source: | ||
| 8/16/2021 | Sold | $360,000-1.4%$115/sqft |
Source: | ||
| 7/7/2021 | Listed for sale | $365,000+115.3%$116/sqft |
Source: | ||
Public tax history
| Year | Property taxes | Tax assessment |
|---|---|---|
| 2024 | $8,725 +0.1% | $448,387 |
| 2023 | $8,720 +2.6% | $448,387 +15.6% |
| 2022 | $8,496 +87.6% | $387,861 +122.9% |
Find assessor info on the county website
Neighborhood: Sterling Hill
Nearby schools
GreatSchools rating
- 6/10Pine Grove Elementary SchoolGrades: PK-5Distance: 4.8 mi
- 6/10West Hernando Middle SchoolGrades: 6-8Distance: 4.7 mi
- 2/10Central High SchoolGrades: 9-12Distance: 4.6 mi
Get a cash offer in 3 minutes
Find out how much your home could sell for in as little as 3 minutes with a no-obligation cash offer.
Estimated market value
$421,100


