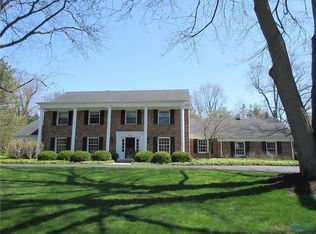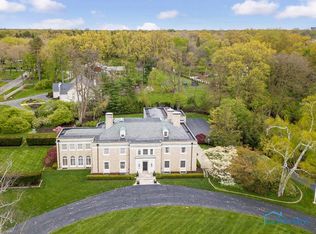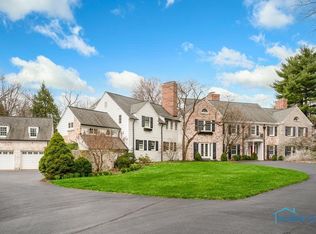Sold for $1,195,000
$1,195,000
4357 Brookside Rd, Toledo, OH 43615
5beds
4,310sqft
Single Family Residence
Built in 1965
0.79 Acres Lot
$974,300 Zestimate®
$277/sqft
$5,636 Estimated rent
Home value
$974,300
$877,000 - $1.07M
$5,636/mo
Zestimate® history
Loading...
Owner options
Explore your selling options
What's special
Looking for move-in perfection? This home has been thoughtfully renovated. WOW Great Room, vaulted ceilings and skylights. Wide plank hardwoods throughout. Cook's kitchen w/waterfall island, quartz counters, European appliances & walk-in pantry not to be believed. Upstairs has 4 bedrooms, 3 full baths, Primary suite w/luxury bath, heated floors and sauna. Mudroom redesign with walk in coat closet and 1/2 bath. Renovated basement and laundry room. Upgrades include HVAC w/new Trane AC units/furnace and Sonos sound system. Yard has multiple patios and enclosed garden. Extra space over garage!
Zillow last checked: 8 hours ago
Listing updated: October 14, 2025 at 12:50am
Listed by:
Nancy P. Kabat 419-450-4444,
Howard Hanna
Bought with:
Daniel H Effler, 2011002374
Effler Schmitt Co
Source: NORIS,MLS#: 6129109
Facts & features
Interior
Bedrooms & bathrooms
- Bedrooms: 5
- Bathrooms: 6
- Full bathrooms: 5
- 1/2 bathrooms: 1
Primary bedroom
- Features: Ceiling Fan(s)
- Level: Upper
- Dimensions: 18 x 14
Bedroom 2
- Features: Ceiling Fan(s)
- Level: Upper
- Dimensions: 14 x 13
Bedroom 3
- Features: Ceiling Fan(s)
- Level: Upper
- Dimensions: 23 x 18
Bedroom 4
- Level: Upper
- Dimensions: 17 x 17
Bedroom 5
- Level: Main
- Dimensions: 16 x 15
Den
- Features: Skylight
- Level: Main
- Dimensions: 14 x 12
Dining room
- Features: Crown Molding, Formal Dining Room
- Level: Main
- Dimensions: 23 x 15
Exercise room
- Level: Lower
- Dimensions: 11 x 12
Family room
- Features: Skylight, Vaulted Ceiling(s)
- Level: Main
- Dimensions: 37 x 25
Game room
- Level: Lower
- Dimensions: 33 x 32
Kitchen
- Features: Kitchen Island
- Level: Main
- Dimensions: 37 x 25
Heating
- Forced Air, Natural Gas
Cooling
- Central Air
Appliances
- Included: Dishwasher, Microwave, Water Heater, Disposal, Dryer, Gas Range Connection, Refrigerator, Washer
- Laundry: Electric Dryer Hookup
Features
- Ceiling Fan(s), Crown Molding, Eat-in Kitchen, Primary Bathroom, Separate Shower, Vaulted Ceiling(s)
- Flooring: Carpet, Vinyl, Wood
- Windows: Skylight(s)
- Basement: Partial
- Has fireplace: Yes
- Fireplace features: Family Room, Gas, Glass Doors
Interior area
- Total structure area: 4,310
- Total interior livable area: 4,310 sqft
Property
Parking
- Total spaces: 4
- Parking features: Asphalt, Attached Garage, Circular Driveway, Driveway, Garage Door Opener, Storage
- Garage spaces: 4
- Has uncovered spaces: Yes
Features
- Levels: One and One Half
- Patio & porch: Patio
Lot
- Size: 0.79 Acres
- Dimensions: 128xIrreg
- Features: Irregular Lot, Wooded
Details
- Parcel number: 8800521
- Zoning: Res
Construction
Type & style
- Home type: SingleFamily
- Architectural style: Traditional
- Property subtype: Single Family Residence
Materials
- Stone, Wood Siding
- Foundation: Crawl Space
- Roof: Shingle
Condition
- Year built: 1965
Utilities & green energy
- Electric: Circuit Breakers
- Sewer: Sanitary Sewer, Storm Sewer
- Water: Public
Community & neighborhood
Security
- Security features: Smoke Detector(s)
Location
- Region: Toledo
- Subdivision: Ottawa Hills
Other
Other facts
- Listing terms: Cash,Conventional,VA Loan
Price history
| Date | Event | Price |
|---|---|---|
| 7/2/2025 | Sold | $1,195,000$277/sqft |
Source: NORIS #6129109 Report a problem | ||
| 5/28/2025 | Pending sale | $1,195,000$277/sqft |
Source: NORIS #6129109 Report a problem | ||
| 5/13/2025 | Contingent | $1,195,000$277/sqft |
Source: NORIS #6129109 Report a problem | ||
| 5/9/2025 | Listed for sale | $1,195,000+64.8%$277/sqft |
Source: NORIS #6129109 Report a problem | ||
| 7/17/2018 | Sold | $725,000-3.2%$168/sqft |
Source: NORIS #6021241 Report a problem | ||
Public tax history
| Year | Property taxes | Tax assessment |
|---|---|---|
| 2024 | $18,454 +8.9% | $209,860 +19.2% |
| 2023 | $16,945 -1% | $176,050 |
| 2022 | $17,111 -1.3% | $176,050 |
Find assessor info on the county website
Neighborhood: 43615
Nearby schools
GreatSchools rating
- 8/10Ottawa Hills Elementary SchoolGrades: K-6Distance: 0.9 mi
- 8/10Ottawa Hills High SchoolGrades: 7-12Distance: 0.7 mi
Schools provided by the listing agent
- Elementary: Ottawa Hills
- High: Ottawa Hills
Source: NORIS. This data may not be complete. We recommend contacting the local school district to confirm school assignments for this home.
Get pre-qualified for a loan
At Zillow Home Loans, we can pre-qualify you in as little as 5 minutes with no impact to your credit score.An equal housing lender. NMLS #10287.
Sell with ease on Zillow
Get a Zillow Showcase℠ listing at no additional cost and you could sell for —faster.
$974,300
2% more+$19,486
With Zillow Showcase(estimated)$993,786


