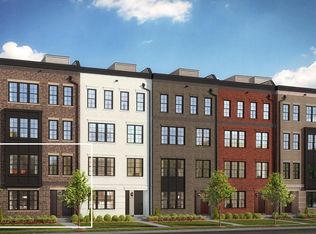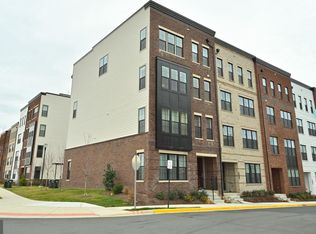Sold for $720,000
$720,000
43569 Rivanna Valley Ter, Ashburn, VA 20148
3beds
2,662sqft
Townhouse
Built in 2023
-- sqft lot
$719,700 Zestimate®
$270/sqft
$3,878 Estimated rent
Home value
$719,700
$684,000 - $756,000
$3,878/mo
Zestimate® history
Loading...
Owner options
Explore your selling options
What's special
***LOOKING FOR LUXURY LIVING NEAR SILVER LINE METRO??? WANT LOW CONDO FEES & AMPLE PARKING IN TOLL BROTHERS METROWALK COMMUNITY?******DO YOU WANT INSTANT EQUITY? **** *****MOTIVATED SELLER HAS PRICED UNDER RECENT APPRAISED VALUE*** **** & OFFERING $5,000 CLOSING COST ASSISTANCE TO BUYER W/FULL PRICED OFFER*** **** BUYERS MAY ALSO QUALIFY FOR ADDITIONAL $7500 LENDER CREDIT W/PREFERRED LENDER - CALL TO INQUIRE*** RARE OPPORTUNITY FOR ONE LUCKY BUYER!!! ***** IMPECCABLY MAINTAINED AND TRULY ONE of the VERY BEST units in Metrowalk at Moorefield Station!!! JUST 2 YEARS NEW & GREAT LOCATION! Model Quality with OVER $40,000 in UPGRADES in the past 2 years of ownership, these owners have not only meticulously maintained, but upgraded this Condo with stylish touches... It is completely move in ready - with CUSTOMIZED BLINDS and tinted windows. This is also the ONLY UNIT W/ CUSTOMIZED OFFICE AREA w/ quartz desktop and cabinetry; all Builder-Grade carpet and pad TORN OUT and replaced with Lifeproof quality and beautiful light engineered hardwoods throughout; the 3rd level contains a CUSTOM BAR and Mini FRIDGE TO THE ROOFTOP for convenience when relaxing or entertaining under the stars; CEILING FANS ADDED; Organizing Hardware and Storage ADDED throughout the home and garage as well; ***GORGEOUS POWDER ROOM CUSTOM WOODWORK/PAINT & Primary Toilet Area both Wallpapered tastefully & custom woodwork...- so all the things in a standard model have already been experienced and replaced or modified for ******* LUXURIOUS LIVING AND ROOFTOP VIEWS!******* Enjoy the balcony off the main level w/PRIVACY SCREEN which conveys; Home Alarm System added as well. Location is awesome - w 1/2 mile to the *****New Silver Line Metro**** convenient to shopping and restaurants. A host of amenities also include FITNESS CENTER, CLUBHOUSE, tot lots, landscaped common grounds, and resort-style OUTDOOR INFINITY STYLE POOL. Located in the heart of Ashburn, this home is a commuter's dream. Just 1/2 mile drive to Dulles Toll Road, 5 miles to Dulles International Airport, minutes to the Dulles Corridor and other major employment hubs, less than 20 minutes to Tysons Corner. For the outdoor enthusiast there are trails, bike paths, sporting venues, loads of parks all within a short distance. Very conveniently located near abundant shops, restaurants, and entertainment in Ashburn, Dulles Town Center, One Loudoun, Leesburg and more! ***Unit comes w/ADDITIONAL 2 PARKING PERMITS*** Check out the VIDEO - call for a personalized version to be texted to you that talks you through the property.... When visiting please park on Claude Moore Dr for public parking....Set your appointments with Listing Agent to view - it's GORGEOUS!!!
Zillow last checked: 8 hours ago
Listing updated: September 10, 2025 at 05:01pm
Listed by:
Jennifer Kloppman 703-850-7145,
Weichert, REALTORS
Bought with:
Greer Uptegraft, 0225233359
Pearson Smith Realty, LLC
Source: Bright MLS,MLS#: VALO2097682
Facts & features
Interior
Bedrooms & bathrooms
- Bedrooms: 3
- Bathrooms: 3
- Full bathrooms: 2
- 1/2 bathrooms: 1
- Main level bathrooms: 1
Primary bedroom
- Features: Flooring - Engineered Wood, Ceiling Fan(s), Recessed Lighting, Walk-In Closet(s), Attached Bathroom
- Level: Upper
Bedroom 2
- Features: Flooring - Engineered Wood, Ceiling Fan(s)
- Level: Upper
Bedroom 3
- Features: Flooring - Engineered Wood
- Level: Upper
Primary bathroom
- Features: Flooring - Ceramic Tile, Recessed Lighting, Soaking Tub, Bathroom - Stall Shower, Double Sink, Countertop(s) - Quartz
- Level: Upper
Bathroom 1
- Features: Flooring - Engineered Wood
- Level: Main
Bathroom 2
- Features: Flooring - Ceramic Tile, Bathroom - Tub Shower
- Level: Upper
Dining room
- Features: Flooring - Engineered Wood, Recessed Lighting, Attached Bathroom
- Level: Main
Family room
- Features: Flooring - Engineered Wood, Recessed Lighting, Balcony Access
- Level: Main
Kitchen
- Features: Flooring - Engineered Wood, Kitchen Island, Eat-in Kitchen, Kitchen - Gas Cooking, Lighting - Pendants, Recessed Lighting, Pantry, Countertop(s) - Quartz
- Level: Main
Laundry
- Features: Flooring - Ceramic Tile, Recessed Lighting, Countertop(s) - Quartz, Double Sink
- Level: Upper
Office
- Features: Flooring - Engineered Wood, Recessed Lighting, Built-in Features, Countertop(s) - Quartz
- Level: Main
Other
- Features: Built-in Features, Flooring - Carpet, Countertop(s) - Solid Surface
- Level: Upper
Heating
- Forced Air, Natural Gas
Cooling
- Central Air, Ceiling Fan(s), Programmable Thermostat, Electric
Appliances
- Included: Microwave, Dishwasher, Disposal, Dryer, Exhaust Fan, Extra Refrigerator/Freezer, Oven, Oven/Range - Gas, Refrigerator, Stainless Steel Appliance(s), Washer, Gas Water Heater
- Laundry: Upper Level, Washer In Unit, Dryer In Unit, Laundry Room
Features
- Bar, Soaking Tub, Bathroom - Stall Shower, Bathroom - Tub Shower, Bathroom - Walk-In Shower, Breakfast Area, Built-in Features, Ceiling Fan(s), Combination Kitchen/Dining, Combination Kitchen/Living, Dining Area, Family Room Off Kitchen, Open Floorplan, Eat-in Kitchen, Kitchen - Gourmet, Kitchen Island, Kitchen - Table Space, Pantry, Primary Bath(s), Recessed Lighting, Upgraded Countertops, Wainscotting, Walk-In Closet(s), 9'+ Ceilings, High Ceilings
- Flooring: Ceramic Tile, Engineered Wood, Carpet, Wood
- Doors: Sliding Glass
- Windows: Screens, Sliding, Window Treatments
- Has basement: No
- Has fireplace: No
Interior area
- Total structure area: 2,662
- Total interior livable area: 2,662 sqft
- Finished area above ground: 2,662
- Finished area below ground: 0
Property
Parking
- Total spaces: 2
- Parking features: Garage Faces Rear, Garage Door Opener, Driveway, Public, Permit Included, Attached, On Street
- Attached garage spaces: 1
- Uncovered spaces: 1
Accessibility
- Accessibility features: None
Features
- Levels: Two
- Stories: 2
- Exterior features: Sidewalks
- Pool features: Community
Details
- Additional structures: Above Grade, Below Grade
- Parcel number: 120104332008
- Zoning: PDTRC
- Special conditions: Standard
Construction
Type & style
- Home type: Townhouse
- Architectural style: Other,Contemporary
- Property subtype: Townhouse
Materials
- Masonry
- Foundation: Concrete Perimeter
Condition
- Excellent
- New construction: No
- Year built: 2023
Details
- Builder model: Walney
- Builder name: Toll Brothers
Utilities & green energy
- Sewer: Public Sewer
- Water: Public
- Utilities for property: Electricity Available, Natural Gas Available, Phone Available, Sewer Available, Water Available
Community & neighborhood
Security
- Security features: Security System, Smoke Detector(s)
Location
- Region: Ashburn
- Subdivision: Metro Walk At Moorefield Station
HOA & financial
HOA
- Has HOA: Yes
- HOA fee: $200 monthly
- Amenities included: Clubhouse, Common Grounds, Community Center, Fitness Center, Jogging Path, Pool, Tot Lots/Playground
- Services included: Trash, Road Maintenance, Pool(s), Common Area Maintenance
- Second association name: Cmc Associa Community Mngmt. Co.
Other fees
- Condo and coop fee: $103 monthly
Other
Other facts
- Listing agreement: Exclusive Right To Sell
- Listing terms: Cash,Conventional,FHA,VA Loan
- Ownership: Condominium
Price history
| Date | Event | Price |
|---|---|---|
| 7/8/2025 | Sold | $720,000-2.7%$270/sqft |
Source: | ||
| 6/10/2025 | Contingent | $739,900$278/sqft |
Source: | ||
| 5/23/2025 | Price change | $739,900-1.9%$278/sqft |
Source: | ||
| 4/30/2025 | Price change | $754,500-1.4%$283/sqft |
Source: | ||
| 3/20/2025 | Listed for sale | $765,000$287/sqft |
Source: | ||
Public tax history
Tax history is unavailable.
Neighborhood: Moorefield
Nearby schools
GreatSchools rating
- 7/10Moorefield Station Elementary SchoolGrades: PK-5Distance: 0.6 mi
- 9/10ROCK RIDGE HIGH SCHOOLGrades: PK-12Distance: 1.5 mi
- 7/10Stone Hill Middle SchoolGrades: 6-8Distance: 2.2 mi
Schools provided by the listing agent
- District: Loudoun County Public Schools
Source: Bright MLS. This data may not be complete. We recommend contacting the local school district to confirm school assignments for this home.
Get a cash offer in 3 minutes
Find out how much your home could sell for in as little as 3 minutes with a no-obligation cash offer.
Estimated market value$719,700
Get a cash offer in 3 minutes
Find out how much your home could sell for in as little as 3 minutes with a no-obligation cash offer.
Estimated market value
$719,700

