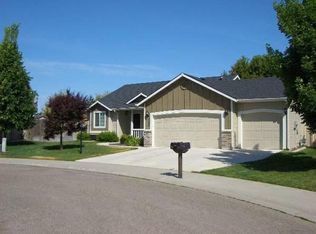Sold
Price Unknown
4356 W Meadowpine St, Meridian, ID 83642
4beds
3baths
2,076sqft
Single Family Residence
Built in 2009
5,227.2 Square Feet Lot
$440,200 Zestimate®
$--/sqft
$2,324 Estimated rent
Home value
$440,200
$418,000 - $462,000
$2,324/mo
Zestimate® history
Loading...
Owner options
Explore your selling options
What's special
Welcome to this exceptionally spacious 4 bedroom, 2.5 bath home with an open concept living and dining room. There is an abundance of natural light throughout the home. With a large bonus room upstairs, perfect for the entertainment space. Plenty of room to relax in the master bedroom with an ensuite and large walk-in closet. Updates include new flooring throughout, fresh paint inside on the main level, upstairs bonus room and hallway, lighting on the main floor. Enjoy entertaining with the outside Fire pit and ample storage in the shed for all your outdoor item's! Just out the front door, is a park across the street!!
Zillow last checked: 8 hours ago
Listing updated: July 03, 2023 at 12:57pm
Listed by:
Penny Boven 208-562-7902,
Silvercreek Realty Group
Bought with:
Gregory Storrs
exp Realty, LLC
Source: IMLS,MLS#: 98880788
Facts & features
Interior
Bedrooms & bathrooms
- Bedrooms: 4
- Bathrooms: 3
- Main level bedrooms: 1
Primary bedroom
- Level: Upper
- Area: 196
- Dimensions: 14 x 14
Bedroom 2
- Level: Upper
- Area: 150
- Dimensions: 15 x 10
Bedroom 3
- Level: Upper
- Area: 110
- Dimensions: 11 x 10
Bedroom 4
- Level: Main
- Area: 110
- Dimensions: 11 x 10
Dining room
- Level: Main
- Area: 180
- Dimensions: 15 x 12
Kitchen
- Level: Main
- Area: 196
- Dimensions: 14 x 14
Living room
- Level: Main
- Area: 240
- Dimensions: 15 x 16
Heating
- Ceiling
Cooling
- Central Air
Appliances
- Included: Gas Water Heater, Dishwasher, Microwave
Features
- Loft, Number of Baths Upper Level: 2, Bonus Room Size: 15x16, Bonus Room Level: Upper
- Has basement: No
- Has fireplace: No
Interior area
- Total structure area: 2,076
- Total interior livable area: 2,076 sqft
- Finished area above ground: 2,076
- Finished area below ground: 0
Property
Parking
- Total spaces: 2
- Parking features: Attached
- Attached garage spaces: 2
Features
- Levels: Two
- Fencing: Wood
Lot
- Size: 5,227 sqft
- Dimensions: 116 x 61
- Features: Sm Lot 5999 SF, Irrigation Sprinkler System
Details
- Parcel number: R1388720040
Construction
Type & style
- Home type: SingleFamily
- Property subtype: Single Family Residence
Materials
- HardiPlank Type
- Roof: Composition
Condition
- Year built: 2009
Utilities & green energy
- Water: Public
- Utilities for property: Sewer Connected
Community & neighborhood
Location
- Region: Meridian
- Subdivision: Chesterfield
HOA & financial
HOA
- Has HOA: Yes
- HOA fee: $415 annually
Other
Other facts
- Listing terms: Cash,Conventional,FHA,VA Loan
- Ownership: Fee Simple
- Road surface type: Paved
Price history
Price history is unavailable.
Public tax history
| Year | Property taxes | Tax assessment |
|---|---|---|
| 2025 | $1,425 +5% | $415,200 +1% |
| 2024 | $1,357 -25.9% | $411,200 +9% |
| 2023 | $1,830 +0.3% | $377,400 -19.7% |
Find assessor info on the county website
Neighborhood: 83642
Nearby schools
GreatSchools rating
- 7/10Chaparral Elementary SchoolGrades: PK-5Distance: 0.6 mi
- 6/10Meridian Middle SchoolGrades: 6-8Distance: 2.2 mi
- 6/10Meridian High SchoolGrades: 9-12Distance: 1.6 mi
Schools provided by the listing agent
- Elementary: Chaparral
- Middle: Meridian Middle
- High: Meridian
- District: West Ada School District
Source: IMLS. This data may not be complete. We recommend contacting the local school district to confirm school assignments for this home.
