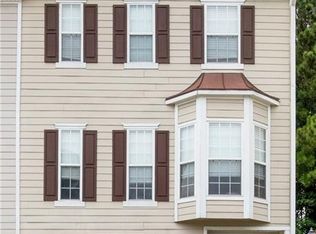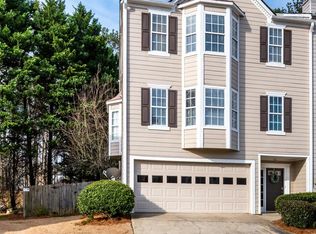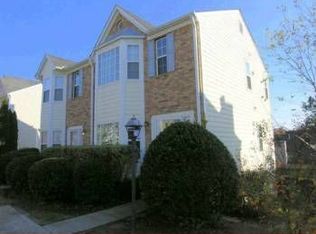4 bed 3.5 bath Townhome located in Baker Heights. The property is minutes from I-75 and KSU. The lower level features a bedroom, full bath, A/C unit and it's own washer and dryer. The kitchen features newer stainless steel appliances and breakfast bar. Laundry closet is conveniently located on the upper level. Brand new deck and private fenced backyard. HOA is responsible for lawn care front and back yard. Additional square footage not reflected on the tax record.
This property is off market, which means it's not currently listed for sale or rent on Zillow. This may be different from what's available on other websites or public sources.


