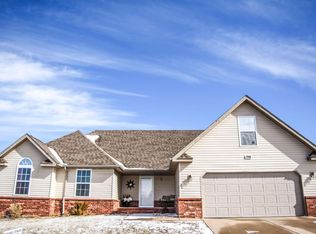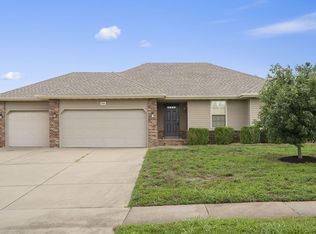This house is DECADENT!!! **3 beds, 2 bath in quiet Ashcroft Estates** BEAUTIFUL new Hardwood floors throughout and tile in bathrooms, no carpet. New White crown molding and big thick baseboard trim, wood blinds. New bathroom fixtures and lighting. Curb appeal is fabulous. Wood shutters and flower boxes. Sought after Truman school district, Outside of the city, walking trails. This house is Perfect and move in ready. Don't miss this one!!!
This property is off market, which means it's not currently listed for sale or rent on Zillow. This may be different from what's available on other websites or public sources.

