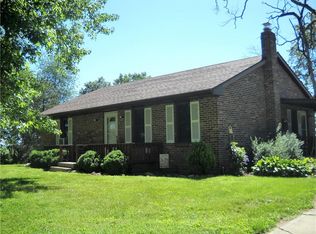Closed
$1,025,000
4356 Hawk Rd, Mechanicsburg, OH 43044
5beds
4,232sqft
Single Family Residence
Built in 1851
10.3 Acres Lot
$602,500 Zestimate®
$242/sqft
$3,164 Estimated rent
Home value
$602,500
$440,000 - $771,000
$3,164/mo
Zestimate® history
Loading...
Owner options
Explore your selling options
What's special
Welcome to your dream retreat—a stunning modern farmhouse that seamlessly blends casual elegance with rural charm. Set on 10 serene acres, this property offers a perfect escape from the hustle and bustle of city life.
The centerpiece of this estate is the beautifully designed farmhouse, which exudes warmth and sophistication with its contemporary finishes and inviting spaces. Step outside to discover your own private paradise.
The expansive outdoor area features a sparkling pool, perfect for relaxing or entertaining. Adjacent to the pool, you'll find a stylish pool house for storage and a covered patio w/all the amenities needed for a perfect summer day. Enjoy alfresco dining with ease at the built-in grilling station, designed for memorable cookouts and gatherings.
For those who appreciate hands-on projects or need additional storage, the property includes a well-appointed workshop and a versatile pole barn.
Nature enthusiasts will delight in the 3.5 wooded acres. Enjoy bird watching, a quiet retreat or playing paintball with family and friends. .
This modern farmhouse combines sophisticated design with practical amenities, creating a serene haven where every detail has been thoughtfully crafted. Come experience the perfect blend of luxury and country living.
Zillow last checked: 8 hours ago
Listing updated: December 16, 2024 at 03:55pm
Listed by:
Rebecca Warnement,
Coldwell Banker Realty
Bought with:
Mika (Nikki) Hartley, 2005016609
BHHS Metro & Fields Realty
Source: WRIST,MLS#: 1034209
Facts & features
Interior
Bedrooms & bathrooms
- Bedrooms: 5
- Bathrooms: 3
- Full bathrooms: 3
Heating
- Baseboard, Forced Air, Propane
Cooling
- Central Air
Appliances
- Included: Built-In Electric Oven, Cooktop, Dishwasher, Disposal, Microwave, Refrigerator, Water Softener Owned
Features
- Walk-In Closet(s), Ceiling Fan(s)
- Flooring: Wood
- Doors: French Doors
- Windows: Aluminum Frames, Skylight(s)
- Basement: Walk-Out Access,Concrete
- Number of fireplaces: 2
- Fireplace features: Gas, Wood Burning, Two Fireplaces
Interior area
- Total structure area: 4,232
- Total interior livable area: 4,232 sqft
Property
Parking
- Parking features: Garage Door Opener
- Has attached garage: Yes
Features
- Levels: Two
- Stories: 2
- Patio & porch: Porch, Patio, Deck
- Pool features: In Ground
Lot
- Size: 10.30 Acres
- Dimensions: 10.3
- Features: Pasture, Wooded
Details
- Additional structures: Outbuilding, Shed(s), Workshop
- Parcel number: J351000480000500
- Zoning description: Residential
Construction
Type & style
- Home type: SingleFamily
- Architectural style: American
- Property subtype: Single Family Residence
Materials
- Vinyl Siding
- Foundation: Concrete Perimeter, Stone
Condition
- Year built: 1851
Utilities & green energy
- Sewer: Aerobic Septic
- Water: Well
- Utilities for property: Propane
Community & neighborhood
Security
- Security features: Smoke Detector(s)
Location
- Region: Mechanicsburg
Other
Other facts
- Listing terms: Conventional
Price history
| Date | Event | Price |
|---|---|---|
| 12/16/2024 | Sold | $1,025,000-4.7%$242/sqft |
Source: | ||
| 11/22/2024 | Pending sale | $1,075,000$254/sqft |
Source: | ||
| 11/19/2024 | Contingent | $1,075,000$254/sqft |
Source: | ||
| 10/24/2024 | Price change | $1,075,000-6.5%$254/sqft |
Source: | ||
| 9/6/2024 | Listed for sale | $1,150,000+307.1%$272/sqft |
Source: | ||
Public tax history
| Year | Property taxes | Tax assessment |
|---|---|---|
| 2024 | $5,098 -1.6% | $125,420 |
| 2023 | $5,179 +4.3% | $125,420 |
| 2022 | $4,966 +15.6% | $125,420 +25% |
Find assessor info on the county website
Neighborhood: 43044
Nearby schools
GreatSchools rating
- 5/10Dohron Wilson Elementary SchoolGrades: K-5Distance: 2.5 mi
- 8/10Mechanicsburg Middle SchoolGrades: 6-8Distance: 2.5 mi
- 6/10Mechanicsburg High SchoolGrades: 9-12Distance: 2.5 mi
Get pre-qualified for a loan
At Zillow Home Loans, we can pre-qualify you in as little as 5 minutes with no impact to your credit score.An equal housing lender. NMLS #10287.
