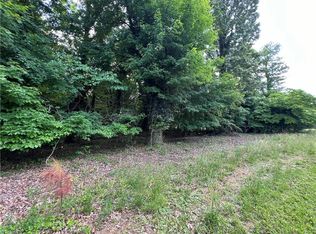Sold for $203,000
$203,000
4356 Folger Rd, Julian, NC 27283
4beds
2,710sqft
Stick/Site Built, Residential, Single Family Residence
Built in 1920
0.66 Acres Lot
$320,000 Zestimate®
$--/sqft
$2,060 Estimated rent
Home value
$320,000
$285,000 - $355,000
$2,060/mo
Zestimate® history
Loading...
Owner options
Explore your selling options
What's special
Spacious 4-bed, 3-bath home on 0.66 +/- acres offers duplex potential with 2 kitchens, 2 living rooms, and bedrooms on either side. The main kitchen boasts abundant natural light, seamlessly connecting to the living room for easy entertaining. A second open kitchen with an island creates a perfect gathering atmosphere. The primary bedroom features an en suite bath with a soaker tub and dual sinks. Enjoy the partially fenced backyard, ideal for kids or pets, and entertain on the potential-filled back deck. SEE AGENT REMARKS.
Zillow last checked: 8 hours ago
Listing updated: June 14, 2024 at 01:38pm
Listed by:
Matthew Millaway 336-317-4502,
eXp Realty, LLC
Bought with:
Linda Lanier, 197470
Realty One Group Results Whitsett
Source: Triad MLS,MLS#: 1144082 Originating MLS: Greensboro
Originating MLS: Greensboro
Facts & features
Interior
Bedrooms & bathrooms
- Bedrooms: 4
- Bathrooms: 3
- Full bathrooms: 3
- Main level bathrooms: 3
Primary bedroom
- Level: Main
- Dimensions: 18.92 x 17.83
Bedroom 2
- Level: Main
- Dimensions: 11.75 x 11.92
Bedroom 3
- Level: Main
- Dimensions: 11.75 x 13.08
Bedroom 4
- Level: Main
- Dimensions: 15.58 x 15.75
Dining room
- Level: Main
- Dimensions: 11.83 x 17.42
Kitchen
- Level: Main
- Dimensions: 9.08 x 11.83
Kitchen
- Level: Main
- Dimensions: 14.92 x 12.08
Living room
- Level: Main
- Dimensions: 14.92 x 16.75
Living room
- Level: Main
- Dimensions: 21.33 x 16
Heating
- Heat Pump, Multiple Systems, Electric
Cooling
- Central Air
Appliances
- Included: Electric Water Heater
Features
- Basement: Crawl Space
- Has fireplace: No
Interior area
- Total structure area: 2,710
- Total interior livable area: 2,710 sqft
- Finished area above ground: 2,710
Property
Parking
- Parking features: Driveway
- Has uncovered spaces: Yes
Features
- Levels: One
- Stories: 1
- Pool features: None
Lot
- Size: 0.66 Acres
Details
- Parcel number: 73967
- Zoning: RA
- Special conditions: Owner Sale
Construction
Type & style
- Home type: SingleFamily
- Property subtype: Stick/Site Built, Residential, Single Family Residence
Materials
- Vinyl Siding
Condition
- Year built: 1920
Utilities & green energy
- Sewer: Septic Tank
- Water: Well
Community & neighborhood
Location
- Region: Julian
Other
Other facts
- Listing agreement: Exclusive Right To Sell
- Listing terms: Cash,Conventional,FHA,USDA Loan,VA Loan
Price history
| Date | Event | Price |
|---|---|---|
| 5/2/2025 | Listing removed | $425,000$157/sqft |
Source: | ||
| 4/17/2025 | Price change | $425,000-5.3% |
Source: | ||
| 4/2/2025 | Price change | $449,000-2.2% |
Source: | ||
| 2/18/2025 | Price change | $459,000-2.1% |
Source: | ||
| 2/1/2025 | Price change | $469,000-4.3% |
Source: | ||
Public tax history
| Year | Property taxes | Tax assessment |
|---|---|---|
| 2025 | $1,655 +48% | $258,320 +48.7% |
| 2024 | $1,118 | $173,720 |
| 2023 | $1,118 +24.1% | $173,720 +50.5% |
Find assessor info on the county website
Neighborhood: 27283
Nearby schools
GreatSchools rating
- 5/10Liberty ElementaryGrades: PK-5Distance: 6 mi
- 5/10Northeastern Randolph MiddleGrades: 6-8Distance: 5.6 mi
- 2/10Providence Grove High SchoolGrades: 9-12Distance: 4.9 mi
Get a cash offer in 3 minutes
Find out how much your home could sell for in as little as 3 minutes with a no-obligation cash offer.
Estimated market value
$320,000
