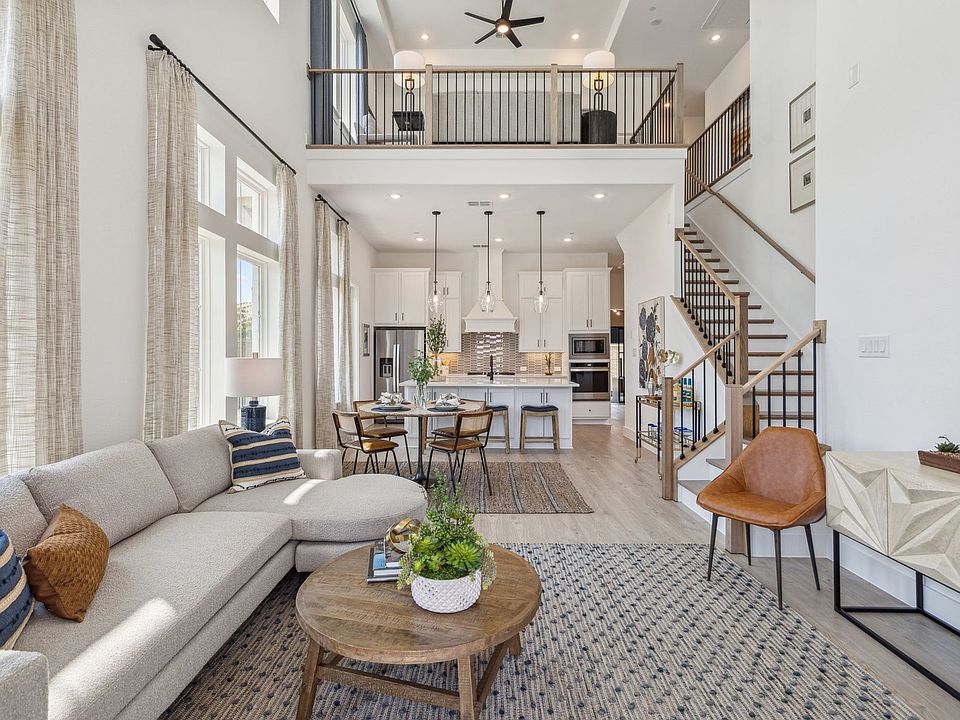Luxury Brownstone-inspired Townhomes A premium corner unit and our largest floor plan available, the Hamilton plan will be available in 3 different Brownstone-inspired exterior elevations and offers a sprawling 2,624 square feet. This luxury 2-story townhome will feature 4 spacious bedrooms, 3.5 baths, teo living rooms, gourmet chef's kitchen, private study, covered patio and plenty of storage. Always a corner unit, the home will be filled with plenty of natural light. The Hamilton plan will also feature a luxurious primate suite which is conveniently located on the first floor with a beautiful ensuite spa-like bathroom, large walk-in closet, Hollywood tub and separate walk-in shower. Newman Village is a 121 Brownstone-inspired townhome community in Frisco designed by award-winning architect, John Lively & Associates. Each luxury townhome will showcase high-end Designer finished, vaulted ceilings, large scale windows, private fenced- in yards, 2-car attached garages, smart home automation and a modern open floorplan.
New construction
$727,175
4356 Corn Husk Dr, Frisco, TX 75033
4beds
2,611sqft
Townhouse
Built in 2025
-- sqft lot
$717,900 Zestimate®
$279/sqft
$300/mo HOA
Under construction
Currently being built and ready to move in soon. Reserve today by contacting the builder.
What's special
Hollywood tubCorner unitLarge scale windowsModern open floorplanPrivate fenced-in yardsPlenty of natural lightCovered patio
This home is based on the Hamilton plan.
- 141 days
- on Zillow |
- 210 |
- 8 |
Zillow last checked: July 08, 2025 at 08:23am
Listing updated: July 08, 2025 at 08:23am
Listed by:
Centre Living Homes
Source: Centre Living Homes
Travel times
Schedule tour
Select your preferred tour type — either in-person or real-time video tour — then discuss available options with the builder representative you're connected with.
Select a date
Facts & features
Interior
Bedrooms & bathrooms
- Bedrooms: 4
- Bathrooms: 4
- Full bathrooms: 3
- 1/2 bathrooms: 1
Heating
- Natural Gas, Forced Air
Cooling
- Central Air
Interior area
- Total interior livable area: 2,611 sqft
Property
Parking
- Total spaces: 2
- Parking features: Garage
- Garage spaces: 2
Features
- Levels: 2.0
- Stories: 2
Details
- Parcel number: R1011275
Construction
Type & style
- Home type: Townhouse
- Property subtype: Townhouse
Condition
- New Construction,Under Construction
- New construction: Yes
- Year built: 2025
Details
- Builder name: Centre Living Homes
Community & HOA
Community
- Subdivision: Newman Village Townhomes
HOA
- Has HOA: Yes
- HOA fee: $300 monthly
Location
- Region: Frisco
Financial & listing details
- Price per square foot: $279/sqft
- Tax assessed value: $149,254
- Annual tax amount: $280
- Date on market: 2/18/2025
About the community
$20,000 Preferred Lender Incentive with GRBK Mortgage PLUS $10,000 Design Center Credit! Located near Newman Village Homestead, Newman Village is a 121 luxury development designed by award-winning architect, John Lively & Associates. These beautifully designed homes will include expansive floorplans available in 3- and 4-bedroom layouts, Brownstone-inspired exteriors, and private yards in the heart of growing Frisco, Texas. Phase One SOLD OUT! Now Selling Phase Two!
Source: Centre Living Homes

