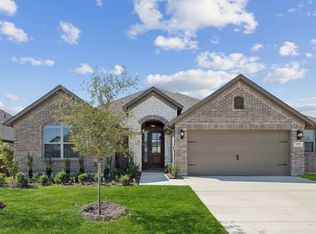The Raleigh is a one-story home with 3 bedrooms, 2.5 baths, a formal dining room, a casual breakfast area, and a game room, all on one level! You will be impressed by the high vaulted ceiling in the family area open to the kitchen area. The kitchen is truly impressive, with plenty of cabinet storage space and an oversized island. The kitchen overlooks a spacious family room with a vaulted ceiling and large windows, bringing in plenty of natural light. The primary bath features dual vanity spaces and a grand walk-in closet. A truly unique feature of this home is the multi-functional game room. Use it as a game room for the kids, a media room for mom and dad, craft room, or a music room! The space can accommodate you if you need a 4th bedroom and 3rd bathroom. From the moment you walk in the door, you will be impressed with this gorgeous home designed for ultimate flare AND functionality.
This property is off market, which means it's not currently listed for sale or rent on Zillow. This may be different from what's available on other websites or public sources.
