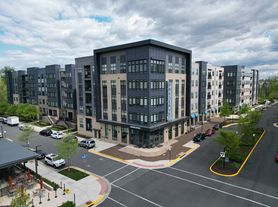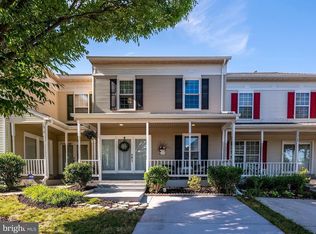Spacious 4-Bedroom Townhome with Modern Comforts & Private Yard / Pet-Friendly!
This spacious 4-bedroom, 2.5-bathroom townhome offers versatile living space designed for comfort and convenience. With 2200.0 square feet, this home provides ample room for a variety of lifestyles. The home features a fenced yard, providing a private outdoor space suitable for various activities. Inside, modern amenities are at your fingertips, including a gas stove, dishwasher, and garbage disposal, making daily routines a breeze. The inclusion of a washer, dryer, and air conditioning assures a comfortable, modern living environment year-round.
Additional conveniences enhance the functionality of this townhome. A detached garage provides secure, covered parking or extra storage. The gas fireplace adds an ambiance-ready heating option, complementing the home's efficient central heating and air systems. For those who enjoy cooking and entertaining, key features such as a microwave, an ice maker-equipped refrigerator, and hot water access simplify meal prep and clean-up. A relaxing patio area is perfect for enjoying the outdoors. This property ensures a well-rounded living experience with all the necessary amenities to accommodate diverse preferences and needs.
Pets: Yes. 2 max.
Utilities included: Trash - HOA.
Residents are responsible for all other utilities.
Application; administration and additional fees may apply
Pet fees and pet rent may apply
A security deposit will be required before signing a lease.
The first person to pay the deposit and fees will have the opportunity to move forward with a lease. You must be approved to pay the deposit and fees.
Beware of scammers! Evernest will never request you to pay with Cash App, Zelle, Facebook, or any third party money transfer system. This property allows self guided viewing without an appointment. Contact for details.
Townhouse for rent
$3,500/mo
43559 Mink Meadows St, Chantilly, VA 20152
4beds
2,200sqft
Price may not include required fees and charges.
Townhouse
Available now
Cats, small dogs OK
Air conditioner, central air
In unit laundry
Detached parking
Forced air, fireplace
What's special
Gas fireplaceIce maker-equipped refrigeratorFenced yardRelaxing patio areaGarbage disposalHot water accessModern amenities
- 118 days |
- -- |
- -- |
Travel times
Facts & features
Interior
Bedrooms & bathrooms
- Bedrooms: 4
- Bathrooms: 3
- Full bathrooms: 2
- 1/2 bathrooms: 1
Heating
- Forced Air, Fireplace
Cooling
- Air Conditioner, Central Air
Appliances
- Included: Dishwasher, Disposal, Dryer, Microwave, Refrigerator, Washer
- Laundry: In Unit
Features
- Has fireplace: Yes
Interior area
- Total interior livable area: 2,200 sqft
Property
Parking
- Parking features: Detached, On Street
- Details: Contact manager
Features
- Patio & porch: Patio
- Exterior features: Garbage included in rent, Gas included in rent, Heating system: ForcedAir, Hot water included in rent, Water included in rent
- Fencing: Fenced Yard
Details
- Parcel number: 099352709000
Construction
Type & style
- Home type: Townhouse
- Property subtype: Townhouse
Utilities & green energy
- Utilities for property: Garbage, Gas, Water
Building
Management
- Pets allowed: Yes
Community & HOA
Community
- Features: Pool
HOA
- Amenities included: Pool
Location
- Region: Chantilly
Financial & listing details
- Lease term: Contact For Details
Price history
| Date | Event | Price |
|---|---|---|
| 6/18/2025 | Listed for rent | $3,500+29.6%$2/sqft |
Source: Zillow Rentals | ||
| 11/5/2021 | Listing removed | -- |
Source: Zillow Rental Manager | ||
| 11/1/2021 | Listed for rent | $2,700+35.7%$1/sqft |
Source: Zillow Rental Manager | ||
| 6/18/2018 | Sold | $437,500-1.7%$199/sqft |
Source: Public Record | ||
| 5/21/2018 | Pending sale | $445,000$202/sqft |
Source: Evergreen Properties #1000421700 | ||

