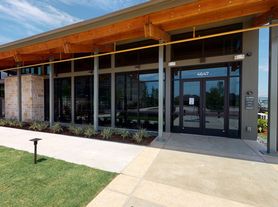Welcome to this gorgeous home in the award-winning master-planned community of Harvest Green! This 4-bedroom, 3.5-bath beauty showcases a striking brick and stone elevation! Rich hardwood floors throughout first floor including a versatile study/flex room. Family room has a cast stone fireplace as a focal point, while the kitchen is a showstopper with a spacious island and stylish pendant lighting. Large primary suite with a bay window and spa like en-suite. The wrought iron staircase leads you to generously sized secondary bedrooms and a large game room upstairs. Step out back to a covered patio with no rear neighbors! Home includes refrigerator, reverse osmosis water purification system as well as solar panels, providing green energy and helping to lower electricity costs. As a resident of Harvest Green you get a one of a kind "Agri-Hood" lifestyle, resort style amenities, top rated Fort Bend Schools, all in a convenient location and within walking distance to the Elementary School!
Copyright notice - Data provided by HAR.com 2022 - All information provided should be independently verified.
House for rent
$3,360/mo
4355 Thornapple Hills Ct, Richmond, TX 77406
4beds
2,918sqft
Price may not include required fees and charges.
Singlefamily
Available now
No pets
Electric
Common area laundry
2 Attached garage spaces parking
Natural gas, fireplace
What's special
Cast stone fireplaceRich hardwood floorsCovered patioSpacious islandLarge game roomWrought iron staircaseLarge primary suite
- 78 days |
- -- |
- -- |
Travel times
Looking to buy when your lease ends?
Get a special Zillow offer on an account designed to grow your down payment. Save faster with up to a 6% match & an industry leading APY.
Offer exclusive to Foyer+; Terms apply. Details on landing page.
Facts & features
Interior
Bedrooms & bathrooms
- Bedrooms: 4
- Bathrooms: 4
- Full bathrooms: 3
- 1/2 bathrooms: 1
Rooms
- Room types: Office
Heating
- Natural Gas, Fireplace
Cooling
- Electric
Appliances
- Included: Dishwasher, Disposal, Microwave, Refrigerator, Stove
- Laundry: Common Area, Electric Dryer Hookup, Gas Dryer Hookup, Hookups, Washer Hookup
Features
- Brick Walls, En-Suite Bath, High Ceilings, Primary Bed - 1st Floor, Sitting Area, Walk-In Closet(s)
- Flooring: Carpet, Laminate, Tile
- Has fireplace: Yes
Interior area
- Total interior livable area: 2,918 sqft
Property
Parking
- Total spaces: 2
- Parking features: Attached, Covered
- Has attached garage: Yes
- Details: Contact manager
Features
- Stories: 2
- Exterior features: Architecture Style: Traditional, Attached, Back Yard, Brick Walls, Clubhouse, Common Area, Cul-De-Sac, Electric Dryer Hookup, En-Suite Bath, Entry, Fitness Center, Flooring: Laminate, Formal Dining, Gameroom Up, Garbage Service, Gas Dryer Hookup, Gas Log, Heating: Gas, High Ceilings, Jogging Path, Living Area - 1st Floor, Lot Features: Back Yard, Cul-De-Sac, Park, Party Room, Pet Park, Pets - No, Pickleball Court, Picnic Area, Playground, Pond, Pool, Primary Bed - 1st Floor, Sitting Area, Sport Court, Sprinkler System, Tennis Court(s), Trail(s), Trash Pick Up, Utility Room, View Type: West, Walk-In Closet(s), Washer Hookup, Water Softener
Details
- Parcel number: 3801130010970907
Construction
Type & style
- Home type: SingleFamily
- Property subtype: SingleFamily
Condition
- Year built: 2016
Community & HOA
Community
- Features: Clubhouse, Fitness Center, Playground, Tennis Court(s)
HOA
- Amenities included: Fitness Center, Pond Year Round, Tennis Court(s)
Location
- Region: Richmond
Financial & listing details
- Lease term: Long Term
Price history
| Date | Event | Price |
|---|---|---|
| 10/1/2025 | Price change | $3,360-4%$1/sqft |
Source: | ||
| 8/27/2025 | Price change | $3,500-5%$1/sqft |
Source: | ||
| 8/6/2025 | Listed for rent | $3,685$1/sqft |
Source: | ||
