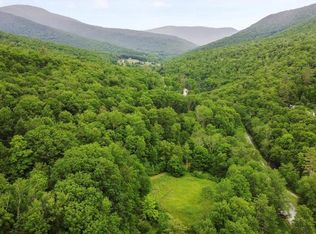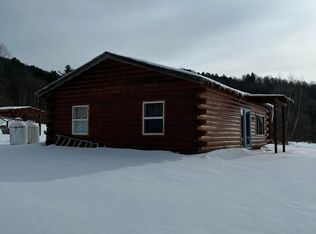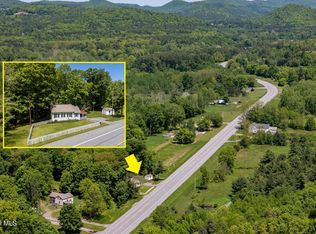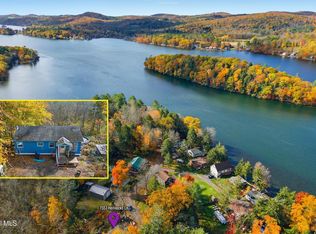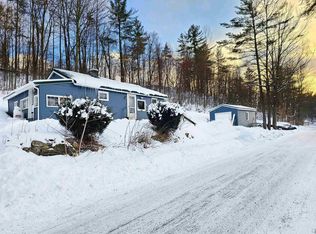Cozy cabin retreat waiting for you! This rustic two-bedroom, one-bath log home features a beautiful hearth with a stone fireplace and the charm of a true fisherman’s cabin in the woods. Enjoy easy, year-round access via a paved, town-maintained road and a newly constructed driveway leading directly to the home. The property offers waterfront access to the famous Green River—perfect for fishing, swimming, or simply relaxing on the front porch while listening to the soothing sound of flowing water. Peace and tranquility define this quiet cabin setting. Situated on a manageable 1-acre lot, the home has seen numerous recent updates, including updated electrical, a new water line from the well, all-new plumbing, new toilet and sink, a brand-new hybrid hot water heater, new wood flooring, a new gas range, updated insulation, ongoing yard maintenance, and a new driveway.Being sold in as-is condition. A perfect getaway or retreat for nature lovers. Four Ski mountains with in a hour drive, hiking in every direction. Fine dining and shopping a 20 min drive to Manchester.
Active under contract
Listed by:
Margretta Fischer,
Wohler Realty Group 802-297-3333
$175,000
4355 Sandgate Road, Sandgate, VT 05250
2beds
684sqft
Est.:
Single Family Residence
Built in 1930
1 Acres Lot
$160,600 Zestimate®
$256/sqft
$-- HOA
What's special
Front porchUpdated insulationOngoing yard maintenanceNew wood flooringNew gas range
- 30 days |
- 14,222 |
- 884 |
Zillow last checked: 8 hours ago
Listing updated: January 31, 2026 at 05:45am
Listed by:
Margretta Fischer,
Wohler Realty Group 802-297-3333
Source: PrimeMLS,MLS#: 5073598
Facts & features
Interior
Bedrooms & bathrooms
- Bedrooms: 2
- Bathrooms: 1
- Full bathrooms: 1
Heating
- Wood
Cooling
- None
Appliances
- Included: Gas Range, Heat Pump Water Heater
Features
- Ceiling Fan(s), Hearth, Living/Dining, Natural Light, Natural Woodwork
- Flooring: Wood
- Has basement: No
- Has fireplace: Yes
- Fireplace features: Wood Burning
Interior area
- Total structure area: 734
- Total interior livable area: 684 sqft
- Finished area above ground: 684
- Finished area below ground: 0
Property
Parking
- Parking features: Gravel, Driveway, Off Site
- Has uncovered spaces: Yes
Features
- Levels: One and One Half
- Stories: 1.5
- Patio & porch: Covered Porch
- Exterior features: Shed
- Has view: Yes
- View description: Water
- Has water view: Yes
- Water view: Water
- Waterfront features: River Front
- Body of water: Green River
- Frontage length: Road frontage: 250
Lot
- Size: 1 Acres
- Features: Open Lot, Sloped
Details
- Additional structures: Outbuilding
- Zoning description: Rural Residential
Construction
Type & style
- Home type: SingleFamily
- Property subtype: Single Family Residence
Materials
- Log Home
- Foundation: Block, Pillar/Post/Pier
- Roof: Asphalt Shingle
Condition
- New construction: No
- Year built: 1930
Utilities & green energy
- Electric: 100 Amp Service, Circuit Breakers
- Sewer: 500 Gallon, On-Site Septic Exists
- Utilities for property: Cable Available, Phone Available
Community & HOA
Location
- Region: Arlington
Financial & listing details
- Price per square foot: $256/sqft
- Annual tax amount: $2,158
- Date on market: 1/9/2026
- Road surface type: Paved
Estimated market value
$160,600
$151,000 - $170,000
$1,677/mo
Price history
Price history
| Date | Event | Price |
|---|---|---|
| 1/9/2026 | Listed for sale | $175,000+84.2%$256/sqft |
Source: | ||
| 7/2/2024 | Sold | $95,000$139/sqft |
Source: | ||
| 6/16/2024 | Contingent | $95,000$139/sqft |
Source: | ||
| 6/13/2024 | Listed for sale | $95,000$139/sqft |
Source: | ||
Public tax history
Public tax history
Tax history is unavailable.BuyAbility℠ payment
Est. payment
$989/mo
Principal & interest
$679
Property taxes
$249
Home insurance
$61
Climate risks
Neighborhood: 05250
Nearby schools
GreatSchools rating
- 10/10Sunderland Elementary SchoolGrades: PK-6Distance: 5.7 mi
- 2/10Arlington MemorialGrades: 6-12Distance: 6.5 mi
- NABurr & Burton AcademyGrades: 9-12Distance: 5.5 mi
Schools provided by the listing agent
- District: Taconic and Green Regional
Source: PrimeMLS. This data may not be complete. We recommend contacting the local school district to confirm school assignments for this home.
- Loading
