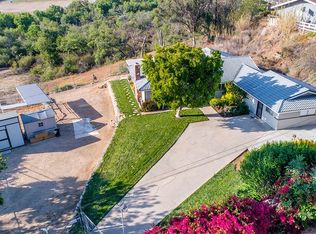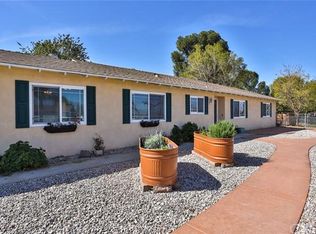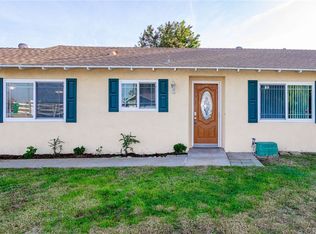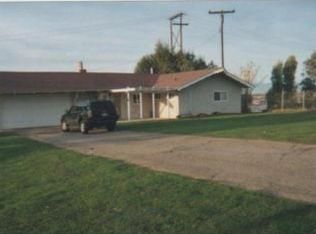Sold for $750,000 on 02/07/23
Listing Provided by:
Michael Pasqualino DRE #01855157 714-271-1111,
Door Finder Real Estate
Bought with: Realty Masters & Associates
$750,000
4355 Old Hamner Rd, Norco, CA 92860
4beds
2,361sqft
Single Family Residence
Built in 1965
0.5 Acres Lot
$943,000 Zestimate®
$318/sqft
$3,898 Estimated rent
Home value
$943,000
$886,000 - $1.00M
$3,898/mo
Zestimate® history
Loading...
Owner options
Explore your selling options
What's special
This amazing view property offers complete privacy with new, gorgeous, wood fencing, entry gate and superb views of the mountains and riverbed! Displaying a generous, open floor plan with warm, natural light, this attractive home is perfect for entertaining family and friends! Featuring 2,361 sq ft of remodeled living space, this property boasts of extensive upgrades throughout, including but not limited to, 2 lovely Primary bedrooms, 2 additional bedrooms, 3 modern bathrooms, beautiful quartz countertops, attractive stainless-steel appliances, dual-pane windows, new paint, new flooring and new lighting throughout. Enhancing the outside of this lovely home, is a professionally designed landscape with 30 wonderful new trees, soft new grass, a cool succulent garden and ambient LED lighting! Extra parking is no problem with this ½ acre property! Need a custom garage, a sparkling new pool or horse stables? No problem! This breathtaking property has space for any of those amenities. Don't miss out on this opportunity to own your very own piece of paradise!
Zillow last checked: 8 hours ago
Listing updated: February 07, 2023 at 05:33pm
Listing Provided by:
Michael Pasqualino DRE #01855157 714-271-1111,
Door Finder Real Estate
Bought with:
Veronica Mendoza, DRE #01926369
Realty Masters & Associates
Source: CRMLS,MLS#: OC22130582 Originating MLS: California Regional MLS
Originating MLS: California Regional MLS
Facts & features
Interior
Bedrooms & bathrooms
- Bedrooms: 4
- Bathrooms: 3
- Full bathrooms: 3
- Main level bathrooms: 3
- Main level bedrooms: 4
Heating
- Forced Air
Cooling
- Central Air, Whole House Fan
Appliances
- Included: Dishwasher, Electric Oven, Gas Cooktop, Microwave, Self Cleaning Oven, Water To Refrigerator, Water Heater
- Laundry: Washer Hookup, Gas Dryer Hookup, Inside, Laundry Closet
Features
- Breakfast Bar, Separate/Formal Dining Room, In-Law Floorplan, Open Floorplan, Quartz Counters, Recessed Lighting, Unfurnished, All Bedrooms Down, Bedroom on Main Level, Main Level Primary, Primary Suite, Walk-In Closet(s)
- Flooring: Laminate, Tile
- Doors: Sliding Doors
- Windows: Double Pane Windows
- Has fireplace: No
- Fireplace features: None
- Common walls with other units/homes: 1 Common Wall
Interior area
- Total interior livable area: 2,361 sqft
Property
Parking
- Total spaces: 10
- Parking features: Converted Garage, Concrete, Driveway, Driveway Up Slope From Street, Gravel, Gated, Oversized, RV Potential
- Uncovered spaces: 10
Accessibility
- Accessibility features: No Stairs, Parking, Accessible Entrance
Features
- Levels: One
- Stories: 1
- Patio & porch: Concrete, Enclosed
- Pool features: None
- Spa features: None
- Fencing: Chain Link,New Condition,Privacy,Stone,Wood
- Has view: Yes
- View description: City Lights, Park/Greenbelt, Hills, Mountain(s), Trees/Woods
Lot
- Size: 0.50 Acres
- Features: 0-1 Unit/Acre, Corner Lot, Drip Irrigation/Bubblers, Front Yard, Garden, Horse Property, Sprinklers In Rear, Sprinklers In Front, Lawn, Landscaped, Sprinklers Timer, Sprinklers On Side, Sprinkler System, Yard
Details
- Parcel number: 131030031
- Zoning: a120m
- Special conditions: Standard
- Horses can be raised: Yes
- Horse amenities: Riding Trail
Construction
Type & style
- Home type: SingleFamily
- Property subtype: Single Family Residence
- Attached to another structure: Yes
Materials
- Stucco, Wood Siding, Copper Plumbing
- Foundation: Slab
- Roof: Asphalt,Metal
Condition
- Additions/Alterations,Building Permit,Updated/Remodeled
- New construction: No
- Year built: 1965
Utilities & green energy
- Sewer: Public Sewer
- Water: Public
- Utilities for property: Electricity Connected, Natural Gas Connected, Sewer Connected, Water Connected
Community & neighborhood
Community
- Community features: Biking, Hiking, Horse Trails, Mountainous
Location
- Region: Norco
Other
Other facts
- Listing terms: Cash,Conventional,FHA,VA Loan
- Road surface type: Paved
Price history
| Date | Event | Price |
|---|---|---|
| 3/8/2023 | Listing removed | -- |
Source: Zillow Rentals Report a problem | ||
| 3/4/2023 | Price change | $5,600+1.8%$2/sqft |
Source: Zillow Rentals Report a problem | ||
| 2/10/2023 | Listed for rent | $5,500$2/sqft |
Source: Zillow Rentals Report a problem | ||
| 2/7/2023 | Sold | $750,000+0%$318/sqft |
Source: | ||
| 2/7/2023 | Pending sale | $749,900$318/sqft |
Source: | ||
Public tax history
Tax history is unavailable.
Neighborhood: Corona Valley
Nearby schools
GreatSchools rating
- 7/10Highland Elementary SchoolGrades: K-6Distance: 0.6 mi
- 3/10Norco Intermediate SchoolGrades: 7-8Distance: 1.7 mi
- 7/10Norco High SchoolGrades: 9-12Distance: 2.4 mi
Get a cash offer in 3 minutes
Find out how much your home could sell for in as little as 3 minutes with a no-obligation cash offer.
Estimated market value
$943,000
Get a cash offer in 3 minutes
Find out how much your home could sell for in as little as 3 minutes with a no-obligation cash offer.
Estimated market value
$943,000



