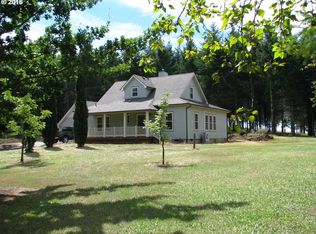Sold for $1,100,000
Listed by:
RYAN STECKLY 503-507-1808,
Homesmart Realty Group
Bought with: More Realty
$1,100,000
4355 N Oak Grove Rd, Rickreall, OR 97371
4beds
3,631sqft
Single Family Residence
Built in 1974
20.8 Acres Lot
$1,103,700 Zestimate®
$303/sqft
$3,915 Estimated rent
Home value
$1,103,700
$993,000 - $1.23M
$3,915/mo
Zestimate® history
Loading...
Owner options
Explore your selling options
What's special
Experience 20.8 private acres surrounded by oak and fir trees, with a large pasture. Enjoy an outdoor solar-heated pool, hot tub, and a spacious deck/patio with stunning views. Horse enthusiasts will love the indoor riding arena with 5 stalls, a wash stall, and tack room. A 24'x60' shop offers extra storage or workspace. A rare blend of natural beauty, recreation, and equestrian amenities—this property is ready for your lifestyle. Don’t miss this unique opportunity!
Zillow last checked: 8 hours ago
Listing updated: October 30, 2025 at 12:28pm
Listed by:
RYAN STECKLY 503-507-1808,
Homesmart Realty Group
Bought with:
KATHLEEN GOLDSMITH
More Realty
Source: WVMLS,MLS#: 829114
Facts & features
Interior
Bedrooms & bathrooms
- Bedrooms: 4
- Bathrooms: 4
- Full bathrooms: 3
- 1/2 bathrooms: 1
Primary bedroom
- Level: Main
- Area: 145.52
- Dimensions: 11.1 x 13.11
Bedroom 2
- Level: Main
- Area: 140.97
- Dimensions: 11.1 x 12.7
Bedroom 3
- Level: Main
- Area: 128.27
- Dimensions: 10.1 x 12.7
Bedroom 4
- Level: Lower
- Area: 195.99
- Dimensions: 14.1 x 13.9
Dining room
- Features: Formal
- Level: Main
- Area: 119.78
- Dimensions: 11.3 x 10.6
Family room
- Level: Main
- Area: 170.61
- Dimensions: 12.1 x 14.1
Kitchen
- Level: Main
- Area: 212.48
- Dimensions: 16.6 x 12.8
Living room
- Level: Main
- Area: 332.64
- Dimensions: 21.6 x 15.4
Heating
- Electric, Forced Air, Heat Pump
Cooling
- Central Air
Appliances
- Included: Dishwasher, Disposal, Built-In Range, Electric Range, Electric Water Heater
- Laundry: Main Level
Features
- Mudroom, Rec Room, Walk-in Pantry
- Flooring: Carpet, Laminate, Tile, Wood
- Basement: Daylight,Finished
- Has fireplace: Yes
- Fireplace features: Living Room, Stove, Wood Burning, Wood Burning Stove
Interior area
- Total structure area: 3,631
- Total interior livable area: 3,631 sqft
Property
Parking
- Total spaces: 2
- Parking features: Attached, RV Garage
- Attached garage spaces: 2
Features
- Levels: Two
- Stories: 2
- Patio & porch: Covered Deck, Patio
- Has private pool: Yes
- Pool features: In Ground
- Has spa: Yes
- Spa features: Heated
- Fencing: Partial
- Has view: Yes
- View description: Territorial
Lot
- Size: 20.80 Acres
- Features: Irregular Lot, Landscaped
Details
- Additional structures: Barn(s), See Remarks, Workshop, RV/Boat Storage
- Zoning: EFU
Construction
Type & style
- Home type: SingleFamily
- Property subtype: Single Family Residence
Materials
- Wood Siding, T111
- Foundation: Continuous, Slab
- Roof: Composition
Condition
- New construction: No
- Year built: 1974
Utilities & green energy
- Electric: 1/Main
- Sewer: Septic Tank
- Water: Well
Community & neighborhood
Location
- Region: Rickreall
Other
Other facts
- Listing agreement: Exclusive Right To Sell
- Price range: $1.1M - $1.1M
- Listing terms: Cash,Conventional,VA Loan,ODVA
Price history
| Date | Event | Price |
|---|---|---|
| 10/29/2025 | Sold | $1,100,000-8.3%$303/sqft |
Source: | ||
| 9/25/2025 | Contingent | $1,199,000$330/sqft |
Source: | ||
| 6/24/2025 | Price change | $1,199,000-4.1%$330/sqft |
Source: | ||
| 5/18/2025 | Listed for sale | $1,250,000$344/sqft |
Source: | ||
Public tax history
Tax history is unavailable.
Neighborhood: 97371
Nearby schools
GreatSchools rating
- 6/10Independence Elementary SchoolGrades: K-5Distance: 10 mi
- 4/10Talmadge Middle SchoolGrades: 6-8Distance: 10 mi
- 4/10Central High SchoolGrades: 9-12Distance: 10.2 mi
Schools provided by the listing agent
- Elementary: Independence
- Middle: Talmadge
- High: Central
Source: WVMLS. This data may not be complete. We recommend contacting the local school district to confirm school assignments for this home.

Get pre-qualified for a loan
At Zillow Home Loans, we can pre-qualify you in as little as 5 minutes with no impact to your credit score.An equal housing lender. NMLS #10287.
