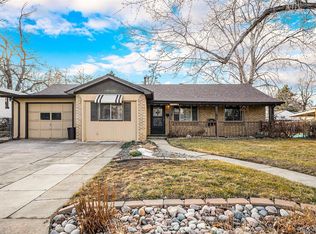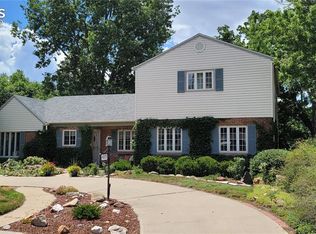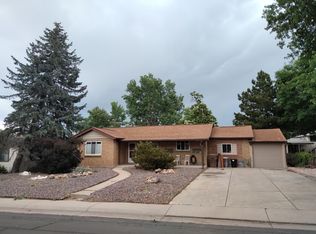Sold for $590,000
$590,000
4355 N Lamar Street, Wheat Ridge, CO 80033
3beds
1,087sqft
Single Family Residence
Built in 1950
8,407 Square Feet Lot
$568,100 Zestimate®
$543/sqft
$2,347 Estimated rent
Home value
$568,100
$534,000 - $608,000
$2,347/mo
Zestimate® history
Loading...
Owner options
Explore your selling options
What's special
Welcome to your warm and welcoming Wheat Ridge home—full of charm, modern updates (see a complete list during your showing!), and a backyard that’s brimming with potential.
Tucked in a quiet neighborhood but just minutes from everything, this home is light, bright, and move-in ready. You'll love the original hardwood floors, recently refinished to bring out their natural beauty, gorgeous skylight, and new recessed lighting that adds warmth and light in all the right places. The spacious living area even includes the brand-new 65" TV!
The kitchen has been completely remodeled with new cabinets, quartz countertops, new appliances, beautiful tile backsplash, and a reverse osmosis water purification system. A new pantry/coffee corner adds convenience and charm. The bathroom has also been beautifully redone with thoughtful, modern finishes.
Fresh interior and exterior paint, a new electrical panel, new baseboards and heat register covers, and a super-efficient 90% wall-mounted boiler and water heater mean the hard work is already done—just move in and enjoy.
Step outside to your own backyard oasis. Unwind under the covered pergola, take a dip in the saltwater stock tank pool with a brand-new pump and filter, or enjoy fresh fruit from your grapevines, raspberry bushes, and producing apple tree. The established yard is also dotted with iris, peonies, roses, tulips, and a vibrant Southwestern-style garden. Two sheds provide plenty of extra storage.
And with Wheat Ridge’s allowance for ADUs, there’s room to grow—whether you dream of a guest house, rental unit, home office, or studio space. With an 8400 SF lot there is plenty of room to make it happen!
Location-wise, it doesn’t get better: right across from Happy Hollow Park, half a mile to the Clear Creek Bike Trail, walking distance to Bardo Coffeehouse and GetRight’s Bakery, and just a 5-minute drive to the shops and restaurants on Tennyson.
Zillow last checked: 8 hours ago
Listing updated: May 05, 2025 at 12:43pm
Listed by:
Diane Hiley 303-902-5803 DianeHileyCO@gmail.com,
HomeSmart
Bought with:
Kate Kazell, 100080359
West and Main Homes Inc
Source: REcolorado,MLS#: 5061271
Facts & features
Interior
Bedrooms & bathrooms
- Bedrooms: 3
- Bathrooms: 1
- Full bathrooms: 1
- Main level bathrooms: 1
- Main level bedrooms: 3
Primary bedroom
- Description: Large Closet And Pull Down Window Treatments
- Level: Main
- Area: 150 Square Feet
- Dimensions: 12 x 12.5
Bedroom
- Level: Main
- Area: 105 Square Feet
- Dimensions: 10 x 10.5
Bedroom
- Level: Main
- Area: 131.25 Square Feet
- Dimensions: 12.5 x 10.5
Bathroom
- Description: Fully Remodeled With New Everything!
- Level: Main
- Area: 45 Square Feet
- Dimensions: 6 x 7.5
Dining room
- Level: Main
- Area: 99 Square Feet
- Dimensions: 11 x 9
Kitchen
- Description: Newly Remodeled With New Cabinetry, Appliances, Quartz Countertops. Gorgeous Light Through The Skylight!
- Level: Main
- Area: 104.5 Square Feet
- Dimensions: 11 x 9.5
Laundry
- Level: Main
- Area: 60 Square Feet
- Dimensions: 6 x 10
Living room
- Level: Main
- Area: 196 Square Feet
- Dimensions: 14 x 14
Heating
- Baseboard, Hot Water
Cooling
- Evaporative Cooling
Appliances
- Included: Dishwasher, Disposal, Dryer, Gas Water Heater, Microwave, Oven, Tankless Water Heater, Washer, Water Purifier
- Laundry: In Unit
Features
- Ceiling Fan(s), High Ceilings, No Stairs, Open Floorplan, Pantry, Primary Suite, Quartz Counters, Sauna, Smart Thermostat, Smoke Free
- Flooring: Tile, Vinyl, Wood
- Windows: Double Pane Windows, Skylight(s), Window Coverings, Window Treatments
- Basement: Crawl Space
- Common walls with other units/homes: No Common Walls
Interior area
- Total structure area: 1,087
- Total interior livable area: 1,087 sqft
- Finished area above ground: 1,087
Property
Parking
- Total spaces: 3
- Parking features: Concrete
- Attached garage spaces: 1
- Details: Off Street Spaces: 2
Features
- Levels: One
- Stories: 1
- Patio & porch: Covered, Front Porch, Patio
- Exterior features: Lighting, Private Yard, Rain Gutters
- Fencing: Full
- Has view: Yes
- View description: City, Mountain(s)
Lot
- Size: 8,407 sqft
- Features: Landscaped, Level, Master Planned, Sprinklers In Front, Sprinklers In Rear
Details
- Parcel number: 025857
- Special conditions: Standard
Construction
Type & style
- Home type: SingleFamily
- Property subtype: Single Family Residence
Materials
- Brick, Frame, Wood Siding
- Roof: Composition
Condition
- Updated/Remodeled
- Year built: 1950
Utilities & green energy
- Electric: 110V, 220 Volts
- Sewer: Public Sewer
- Water: Public
- Utilities for property: Cable Available, Electricity Connected, Internet Access (Wired), Phone Available
Community & neighborhood
Security
- Security features: Carbon Monoxide Detector(s), Smoke Detector(s)
Location
- Region: Wheat Ridge
- Subdivision: Keith
Other
Other facts
- Listing terms: Cash,Conventional,FHA,VA Loan
- Ownership: Individual
- Road surface type: Paved
Price history
| Date | Event | Price |
|---|---|---|
| 5/2/2025 | Sold | $590,000$543/sqft |
Source: | ||
| 4/14/2025 | Pending sale | $590,000$543/sqft |
Source: | ||
| 4/10/2025 | Listed for sale | $590,000$543/sqft |
Source: | ||
Public tax history
Tax history is unavailable.
Neighborhood: 80033
Nearby schools
GreatSchools rating
- 5/10Stevens Elementary SchoolGrades: PK-5Distance: 0.4 mi
- 5/10Everitt Middle SchoolGrades: 6-8Distance: 2.1 mi
- 7/10Wheat Ridge High SchoolGrades: 9-12Distance: 2.1 mi
Schools provided by the listing agent
- Elementary: Stevens
- Middle: Everitt
- High: Wheat Ridge
- District: Jefferson County R-1
Source: REcolorado. This data may not be complete. We recommend contacting the local school district to confirm school assignments for this home.
Get a cash offer in 3 minutes
Find out how much your home could sell for in as little as 3 minutes with a no-obligation cash offer.
Estimated market value$568,100
Get a cash offer in 3 minutes
Find out how much your home could sell for in as little as 3 minutes with a no-obligation cash offer.
Estimated market value
$568,100


