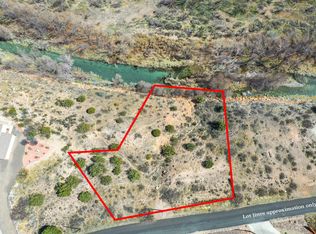Quiet neighborhood with beautiful mountain views. Very open and spacious home. This beautiful home boasts cathedral ceilings, built in speakers both inside and outside, ceiling fans in all rooms including dining room. Walk in shower with separate tub in master suite. Over-sized 2 car garage. All electric appliances.Includes all appliances.
This property is off market, which means it's not currently listed for sale or rent on Zillow. This may be different from what's available on other websites or public sources.
