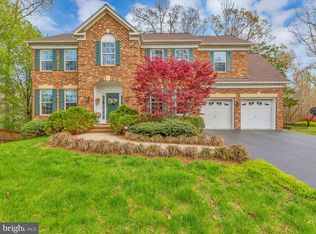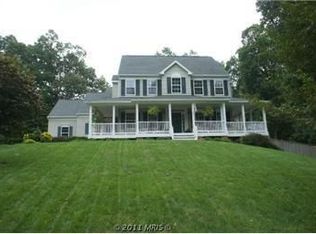Sold for $665,000 on 07/16/25
$665,000
4355 Little Falls Rd, Huntingtown, MD 20639
4beds
2,691sqft
Single Family Residence
Built in 1998
0.56 Acres Lot
$669,700 Zestimate®
$247/sqft
$3,271 Estimated rent
Home value
$669,700
$616,000 - $730,000
$3,271/mo
Zestimate® history
Loading...
Owner options
Explore your selling options
What's special
Qualified VA Home Buyers can Assume this 5.25% fixed VA Loan ! A qualified Buyer can save almost $500 a month in interest compared to a current VA Loan Rate of 6.5% ! OPEN HOUSE IS SET FOR THIS COMING SATURDAY MAY 10TH FROM 12 NOON TO 3PM AND WE WILL HONOR YOUR AGENT'S BUSINESS CARD ! ALL ARE WELCOME . Amazing Schools !- Great commuter Location ! The spacious wrap around front porch is a great place to kick off your shoes and take in the beauty of the wooded landscaped setting . This home has been meticously maintained and is available for a mid July occupancy. If you are looking for a spotless move-in ready home this is it! The main floor features a eat-in custom kitchen with granite counters - formal dining room - den/study - family room with gas fireplace and built-Ins with extensive shelving and storage . The oversized deck off the kitchen has a large metal gazebo and overlooks a private wooded backyard. The 2nd floor has 4 bedrooms - 2 full baths including a master bedroom suite with luxury bathroom - vaulted ceiling and walk-in closet. The walkout basement has a finished rec room - full bathroom -another finished room and a storage room. The entire interior was recently painted throughout along with new door hardware - electical oulet covers and lighting fixtures ! The home actually shows like a model home !
Zillow last checked: 8 hours ago
Listing updated: July 17, 2025 at 06:25am
Listed by:
Michael Petras 301-751-8246,
Veterans USA Realty
Bought with:
Brett Rubin, 677926
Compass
Source: Bright MLS,MLS#: MDCA2021020
Facts & features
Interior
Bedrooms & bathrooms
- Bedrooms: 4
- Bathrooms: 4
- Full bathrooms: 3
- 1/2 bathrooms: 1
- Main level bathrooms: 1
Basement
- Area: 896
Heating
- Heat Pump, Electric
Cooling
- Central Air, Ceiling Fan(s), Electric
Appliances
- Included: Microwave, Dishwasher, Ice Maker, Oven/Range - Electric, Refrigerator, Water Dispenser, Electric Water Heater
Features
- Attic, Bathroom - Walk-In Shower, Breakfast Area, Ceiling Fan(s), Chair Railings, Dining Area, Family Room Off Kitchen, Open Floorplan, Formal/Separate Dining Room, Kitchen - Country, Kitchen - Table Space, Recessed Lighting, Upgraded Countertops
- Flooring: Carpet
- Basement: Partial,Heated,Improved,Interior Entry,Exterior Entry,Rear Entrance,Walk-Out Access,Sump Pump
- Number of fireplaces: 1
- Fireplace features: Gas/Propane
Interior area
- Total structure area: 2,742
- Total interior livable area: 2,691 sqft
- Finished area above ground: 1,846
- Finished area below ground: 845
Property
Parking
- Total spaces: 2
- Parking features: Garage Faces Front, Asphalt, Attached
- Attached garage spaces: 2
- Has uncovered spaces: Yes
Accessibility
- Accessibility features: None
Features
- Levels: Three
- Stories: 3
- Exterior features: Storage
- Pool features: None
- Has spa: Yes
- Spa features: Bath
Lot
- Size: 0.56 Acres
Details
- Additional structures: Above Grade, Below Grade
- Parcel number: 0502108429
- Zoning: RUR
- Special conditions: Standard
Construction
Type & style
- Home type: SingleFamily
- Architectural style: Colonial
- Property subtype: Single Family Residence
Materials
- Vinyl Siding
- Foundation: Concrete Perimeter
Condition
- New construction: No
- Year built: 1998
Utilities & green energy
- Sewer: On Site Septic
- Water: Well
- Utilities for property: Cable Available, Phone Available, Electricity Available
Community & neighborhood
Location
- Region: Huntingtown
- Subdivision: Walnut Creek
HOA & financial
HOA
- Has HOA: Yes
- HOA fee: $250 annually
Other
Other facts
- Listing agreement: Exclusive Right To Sell
- Listing terms: Assumable,Cash,Conventional,FHA,VA Loan
- Ownership: Fee Simple
Price history
| Date | Event | Price |
|---|---|---|
| 7/16/2025 | Sold | $665,000-0.7%$247/sqft |
Source: | ||
| 5/14/2025 | Pending sale | $669,750$249/sqft |
Source: | ||
| 5/10/2025 | Listed for sale | $669,750+12.6%$249/sqft |
Source: | ||
| 3/31/2023 | Sold | $595,000-0.8%$221/sqft |
Source: | ||
| 2/9/2023 | Pending sale | $600,000$223/sqft |
Source: | ||
Public tax history
| Year | Property taxes | Tax assessment |
|---|---|---|
| 2025 | $5,279 +6.4% | $489,267 +6.4% |
| 2024 | $4,962 +14.6% | $459,900 +10.3% |
| 2023 | $4,331 +11.5% | $416,833 -9.4% |
Find assessor info on the county website
Neighborhood: 20639
Nearby schools
GreatSchools rating
- 8/10Huntingtown Elementary SchoolGrades: PK-5Distance: 0.9 mi
- 8/10Northern Middle SchoolGrades: 6-8Distance: 4.6 mi
- 8/10Huntingtown High SchoolGrades: 9-12Distance: 0.5 mi
Schools provided by the listing agent
- Elementary: Huntingtown
- Middle: Northern
- High: Huntingtown
- District: Calvert County Public Schools
Source: Bright MLS. This data may not be complete. We recommend contacting the local school district to confirm school assignments for this home.

Get pre-qualified for a loan
At Zillow Home Loans, we can pre-qualify you in as little as 5 minutes with no impact to your credit score.An equal housing lender. NMLS #10287.
Sell for more on Zillow
Get a free Zillow Showcase℠ listing and you could sell for .
$669,700
2% more+ $13,394
With Zillow Showcase(estimated)
$683,094
