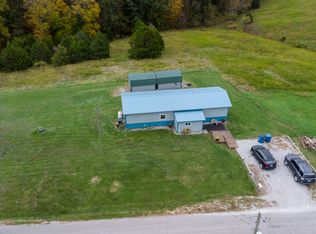Beautiful country setting overlooking woods..septic already in place...peaceful country atmosphere!
This property is off market, which means it's not currently listed for sale or rent on Zillow. This may be different from what's available on other websites or public sources.
