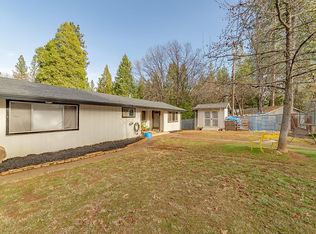Closed
$599,000
4355 Harness Tract Rd, Camino, CA 95709
3beds
1,818sqft
Single Family Residence
Built in 1947
1.25 Acres Lot
$603,500 Zestimate®
$329/sqft
$2,947 Estimated rent
Home value
$603,500
$561,000 - $652,000
$2,947/mo
Zestimate® history
Loading...
Owner options
Explore your selling options
What's special
Your country oasis awaits you in the heart of Apple Hill on 1.25 acres w/a 255 Sq Ft ADU/office w/full bathroom attached to the additional 4 car extra deep garage with 2 large workshops. This completely remodeled country charmer has a new Energy Efficient AC, Water Heater, Furnace and New Deck. Beautiful open great room concept w/a cozy wood burning fireplace in family room, full bathroom, dining area and a fully remodeled new beautiful modern kitchen w/stainless steel appliances and hooded range. Enjoy your meals with friends & family in the dining area with a slider out to the brand new back deck to relax & enjoy your favorite beverage. All Fully remodeled bedrooms & full bathrooms w/walkin showers and dual shower heads in master bathroom. Master bedroom on main floor w/a walkin closet. Enjoy a perfectly located inside laundry room leading out to the attached 2 garage. Detachedn4 car garage has plenty of room/storage for RV, Boats and all your motorized toys. Attached behind the garage is another great storage/workshop room for all the firewood/projects. Another shed out back to store all your outdoor misc. Peaceful location on a quiet dead-end street. Possible AirBnB. Located only 5 mins to HWY 50 and 15 minutes from Downtown Placerville. 1 hour to Lake Tahoe & Sacramento.
Zillow last checked: 8 hours ago
Listing updated: March 20, 2025 at 10:45am
Listed by:
Kim Mason DRE #01482475 916-390-9149,
LPT Realty, Inc
Bought with:
Teresa Ward, DRE #00324289
RE/MAX Gold
Source: MetroList Services of CA,MLS#: 225008637Originating MLS: MetroList Services, Inc.
Facts & features
Interior
Bedrooms & bathrooms
- Bedrooms: 3
- Bathrooms: 4
- Full bathrooms: 4
Primary bedroom
- Features: Closet, Walk-In Closet
Primary bathroom
- Features: Double Vanity, Tile, Outside Access
Dining room
- Features: Formal Room, Space in Kitchen
Kitchen
- Features: Breakfast Room, Quartz Counter
Heating
- Central, Fireplace(s)
Cooling
- Ceiling Fan(s), Central Air
Appliances
- Included: Built-In Electric Oven, Built-In Electric Range, Dishwasher, Disposal, Electric Cooktop, Electric Water Heater, ENERGY STAR Qualified Appliances
- Laundry: Electric Dryer Hookup, Inside Room
Features
- Flooring: Laminate
- Number of fireplaces: 1
- Fireplace features: Family Room, Free Standing
Interior area
- Total interior livable area: 1,818 sqft
Property
Parking
- Total spaces: 6
- Parking features: 24'+ Deep Garage, Attached, Detached, Garage Door Opener, Garage Faces Front, Garage Faces Side
- Attached garage spaces: 6
Features
- Stories: 2
- Fencing: None
Lot
- Size: 1.25 Acres
- Features: Dead End, Secluded, Shape Regular, Low Maintenance
Details
- Additional structures: Second Garage, Shed(s)
- Parcel number: 043420024000
- Zoning description: R1A
- Special conditions: Standard
Construction
Type & style
- Home type: SingleFamily
- Architectural style: Ranch
- Property subtype: Single Family Residence
Materials
- Wood, Wood Siding
- Foundation: Raised, Slab
- Roof: Composition
Condition
- Year built: 1947
Utilities & green energy
- Sewer: Septic System
- Water: Meter on Site, Meter Paid, Public
- Utilities for property: Cable Available, Cable Connected, Diesel, DSL Available, Electric, Internet Available
Community & neighborhood
Location
- Region: Camino
Other
Other facts
- Price range: $599K - $599K
Price history
| Date | Event | Price |
|---|---|---|
| 3/19/2025 | Sold | $599,000$329/sqft |
Source: MetroList Services of CA #225008637 Report a problem | ||
| 2/19/2025 | Pending sale | $599,000$329/sqft |
Source: MetroList Services of CA #225008637 Report a problem | ||
| 1/23/2025 | Listed for sale | $599,000$329/sqft |
Source: MetroList Services of CA #225008637 Report a problem | ||
| 12/7/2024 | Listing removed | $599,000$329/sqft |
Source: MetroList Services of CA #224124742 Report a problem | ||
| 11/9/2024 | Listed for sale | $599,000+87.2%$329/sqft |
Source: MetroList Services of CA #224124742 Report a problem | ||
Public tax history
| Year | Property taxes | Tax assessment |
|---|---|---|
| 2025 | $3,529 +68.9% | $326,400 +65.7% |
| 2024 | $2,090 +2.1% | $196,984 +2% |
| 2023 | $2,047 +1.5% | $193,122 +2% |
Find assessor info on the county website
Neighborhood: 95709
Nearby schools
GreatSchools rating
- 5/10Camino Elementary SchoolGrades: K-8Distance: 1.1 mi
- 7/10El Dorado High SchoolGrades: 9-12Distance: 7.6 mi

Get pre-qualified for a loan
At Zillow Home Loans, we can pre-qualify you in as little as 5 minutes with no impact to your credit score.An equal housing lender. NMLS #10287.
