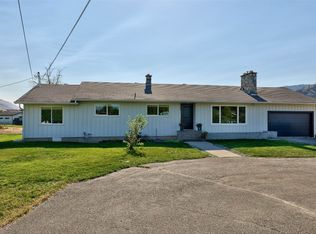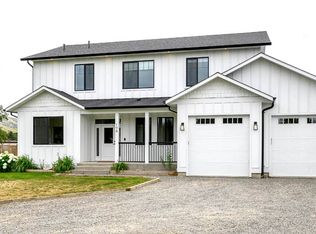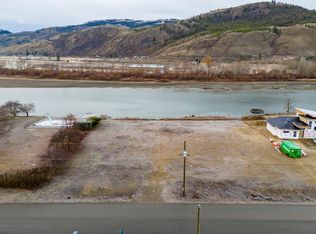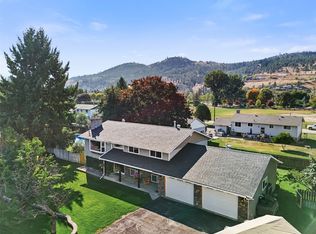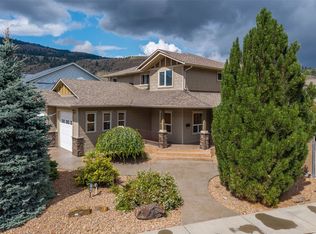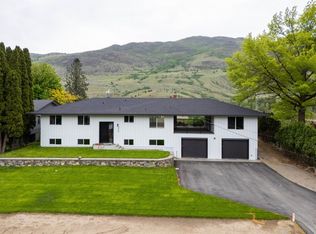4355 Furiak Rd, Kamloops, BC V2H 1L3
What's special
- 55 days |
- 26 |
- 0 |
Zillow last checked: 8 hours ago
Listing updated: October 21, 2025 at 10:24am
Robert Lambden,
Coldwell Banker Executives Realty (Kamloops)
Facts & features
Interior
Bedrooms & bathrooms
- Bedrooms: 5
- Bathrooms: 4
- Full bathrooms: 2
- 1/2 bathrooms: 2
Primary bedroom
- Description: Primary Bedroom
- Level: Second
- Dimensions: 20.00x13.50
Bedroom
- Description: Bedroom
- Level: Second
- Dimensions: 13.00x10.00
Bedroom
- Description: Bedroom
- Level: Second
- Dimensions: 11.00x10.50
Bedroom
- Description: Bedroom
- Level: Second
- Dimensions: 9.42x9.50
Bedroom
- Level: Lower
- Dimensions: 12.00x8.00
Other
- Description: Ensuite - Half
- Features: Three Piece Bathroom
- Level: Second
- Dimensions: 0 x 0
Dining room
- Level: Main
- Dimensions: 13.50x12.50
Family room
- Level: Lower
- Dimensions: 13.00x18.00
Foyer
- Description: Foyer
- Level: Lower
- Dimensions: 8.00x15.00
Other
- Features: Four Piece Bathroom
- Level: Second
- Dimensions: 0 x 0
Other
- Features: Three Piece Bathroom
- Level: Lower
- Dimensions: 0 x 0
Half bath
- Description: Bathroom - Half
- Features: Two Piece Bathroom
- Level: Main
- Dimensions: 0 x 0
Kitchen
- Level: Main
- Dimensions: 18.00x12.00
Laundry
- Level: Main
- Dimensions: 14.00x10.00
Laundry
- Level: Lower
- Dimensions: 8.00x5.00
Living room
- Level: Main
- Dimensions: 15.00x13.50
Mud room
- Description: Mud Room
- Level: Main
- Dimensions: 12.00x10.00
Other
- Description: Other
- Level: Basement
- Dimensions: 29.00x24.50
Other
- Description: Entrance
- Level: Lower
- Dimensions: 8.00x4.00
Storage room
- Level: Lower
- Dimensions: 8.00x6.50
Heating
- Forced Air, Natural Gas
Cooling
- Central Air
Appliances
- Included: Built-In Oven, Dryer, Washer/Dryer Stacked, Dishwasher, Gas Cooktop, Refrigerator, Washer
- Laundry: Stacked
Features
- Flooring: Carpet, Heavy Loading, Mixed
- Basement: Full,Unfinished
- Number of fireplaces: 2
- Fireplace features: Gas
Interior area
- Total interior livable area: 2,910 sqft
- Finished area above ground: 2,910
- Finished area below ground: 0
Property
Parking
- Total spaces: 4
- Parking features: Attached, Garage
- Attached garage spaces: 2
Features
- Levels: Three Or More,Multi/Split
- Stories: 4
- Patio & porch: Covered, Patio, Terrace
- Exterior features: Balcony, Dock, Private Yard, Water Feature
- Pool features: None
- On waterfront: Yes
- Waterfront features: River Front, Waterfront
Lot
- Size: 0.37 Acres
- Features: Waterfront
Details
- Parcel number: 004381238
- Zoning: R8
- Special conditions: Standard
Construction
Type & style
- Home type: SingleFamily
- Property subtype: Single Family Residence
Materials
- Brick, Cedar, Stucco, Wood Frame
- Foundation: Concrete Perimeter
- Roof: Asphalt,Shingle
Condition
- New construction: No
- Year built: 1979
Utilities & green energy
- Sewer: Septic Tank
- Water: Community/Coop
Community & HOA
Community
- Features: Park
HOA
- Has HOA: No
Location
- Region: Kamloops
Financial & listing details
- Price per square foot: C$361/sqft
- Annual tax amount: C$6,968
- Date on market: 10/21/2025
- Ownership: Freehold,Fee Simple
By pressing Contact Agent, you agree that the real estate professional identified above may call/text you about your search, which may involve use of automated means and pre-recorded/artificial voices. You don't need to consent as a condition of buying any property, goods, or services. Message/data rates may apply. You also agree to our Terms of Use. Zillow does not endorse any real estate professionals. We may share information about your recent and future site activity with your agent to help them understand what you're looking for in a home.
Price history
Price history
Price history is unavailable.
Public tax history
Public tax history
Tax history is unavailable.Climate risks
Neighborhood: Rayleigh
Nearby schools
GreatSchools rating
No schools nearby
We couldn't find any schools near this home.
- Loading
