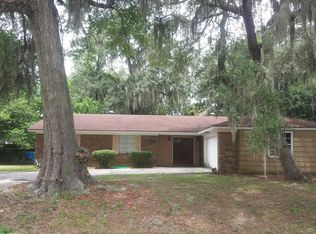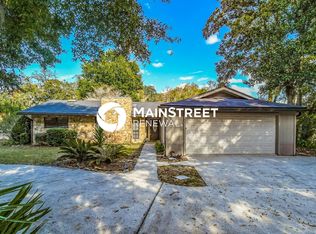Closed
$345,000
4355 FULTON Road, Jacksonville, FL 32225
4beds
1,912sqft
Single Family Residence
Built in 1969
0.3 Acres Lot
$406,100 Zestimate®
$180/sqft
$2,313 Estimated rent
Home value
$406,100
$374,000 - $439,000
$2,313/mo
Zestimate® history
Loading...
Owner options
Explore your selling options
What's special
Do not miss out on the benefits of this home: All Brick exterior, oversized Sunroom overlooking the private back yard, the adjoining lot of 0 Ft. Caroline Fd (@ .17 ACRES) addition to encourage some kind of development or storage of extra vehicles - a perfect place to add a workshop, build an extra garage to house, store and protect your extra vehicles. This entertaining home offers 4 bedrooms/2 baths and over 1912 SQ FT. The home has already been appraised, selling the home in its 'Current Condition'' - needs updating mainly. Exciting improvements of an architectural roof, new electrical panel and some recent plumbing upgrades have been completed! Have a green thumb because the extra lot would-be ideal for a garden area. There is no HOA in this community and the extra tribute to this location is the recreational park of The Ed Austin Regional Park off Monument Road and the community has its own Fulton Landing Boat Ramp just down the road from the home - bring the toys or boat!
Zillow last checked: 8 hours ago
Listing updated: October 02, 2025 at 01:43pm
Listed by:
DONNA HODGES 904-219-6230,
BERKSHIRE HATHAWAY HOMESERVICES FLORIDA NETWORK REALTY 904-802-0600
Bought with:
LPT REALTY LLC
Source: realMLS,MLS#: 2035775
Facts & features
Interior
Bedrooms & bathrooms
- Bedrooms: 4
- Bathrooms: 2
- Full bathrooms: 2
Heating
- Central, Electric, Hot Water
Cooling
- Central Air, Electric
Appliances
- Included: Dishwasher, Disposal, Dryer, Electric Water Heater, Gas Oven, Gas Range, Microwave, Refrigerator, Washer
- Laundry: Gas Dryer Hookup, In Garage, Washer Hookup
Features
- Breakfast Bar, Breakfast Nook, Ceiling Fan(s), Pantry, Split Bedrooms
- Flooring: Carpet, Tile, Vinyl
- Number of fireplaces: 1
- Fireplace features: Free Standing, Gas
Interior area
- Total structure area: 2,608
- Total interior livable area: 1,912 sqft
Property
Parking
- Total spaces: 2
- Parking features: Attached, Garage, Garage Door Opener, RV Access/Parking
- Attached garage spaces: 2
Features
- Levels: One
- Stories: 1
- Patio & porch: Front Porch, Glass Enclosed, Porch, Rear Porch
- Pool features: None
- Fencing: Fenced,Back Yard,Chain Link,Wood
- Has view: Yes
- View description: Trees/Woods
Lot
- Size: 0.30 Acres
- Features: Few Trees, Wooded
Details
- Parcel number: 1606630030
- Zoning description: Residential
Construction
Type & style
- Home type: SingleFamily
- Architectural style: Ranch,Traditional
- Property subtype: Single Family Residence
Materials
- Brick Veneer, Frame
- Roof: Shingle
Condition
- Fixer
- New construction: No
- Year built: 1969
Utilities & green energy
- Sewer: Public Sewer
- Water: Public
- Utilities for property: Cable Available, Cable Connected, Electricity Available, Electricity Connected, Sewer Connected, Water Available, Water Connected, Propane
Community & neighborhood
Security
- Security features: Smoke Detector(s)
Location
- Region: Jacksonville
- Subdivision: Cecilville
Other
Other facts
- Listing terms: Cash,Conventional,FHA,VA Loan
- Road surface type: Asphalt
Price history
| Date | Event | Price |
|---|---|---|
| 4/30/2025 | Listing removed | $555,000$290/sqft |
Source: | ||
| 4/17/2025 | Listed for sale | $555,000+60.9%$290/sqft |
Source: | ||
| 10/28/2024 | Sold | $345,000-1.4%$180/sqft |
Source: | ||
| 9/25/2024 | Pending sale | $350,000$183/sqft |
Source: | ||
| 8/28/2024 | Listed for sale | $350,000$183/sqft |
Source: | ||
Public tax history
| Year | Property taxes | Tax assessment |
|---|---|---|
| 2024 | $2,126 +3.4% | $153,269 +3% |
| 2023 | $2,057 +5.5% | $148,805 +3% |
| 2022 | $1,949 +1.1% | $144,471 +3% |
Find assessor info on the county website
Neighborhood: St. Johns Bluff
Nearby schools
GreatSchools rating
- 4/10Don Brewer Elementary SchoolGrades: 3-5Distance: 3.1 mi
- 6/10Landmark Middle SchoolGrades: 6-8Distance: 4.1 mi
- 5/10Sandalwood High SchoolGrades: 9-12Distance: 5.6 mi
Schools provided by the listing agent
- Elementary: Don Brewer
- Middle: Landmark
- High: Sandalwood
Source: realMLS. This data may not be complete. We recommend contacting the local school district to confirm school assignments for this home.
Get a cash offer in 3 minutes
Find out how much your home could sell for in as little as 3 minutes with a no-obligation cash offer.
Estimated market value
$406,100

