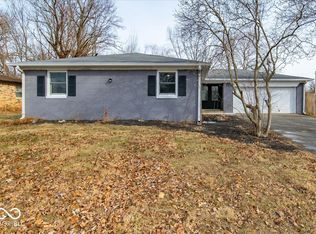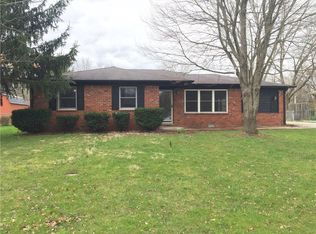Move in ready all brick 3 bed 2 bath ranch featuring hardwood flooring, updated paint and light fixtures, white-washed wood burning fireplace, and 2 main living areas for flexibility to meet your family's needs. New SS appliances included. Enjoy outdoor entertaining on your covered front and back porches. The backyard features a full privacy fence, a spacious storage shed w/electricity, raised garden beds along with raspberry bushes and asparagus plants, a compost area and fire pit. 2-car attached garage features workbench area and utility sink. New roof and Bee windows in 2009. New water heater and water softener 2018. Video monitoring system 2018. Radon mitigation 2015. NO HOA fees or covenants.
This property is off market, which means it's not currently listed for sale or rent on Zillow. This may be different from what's available on other websites or public sources.

