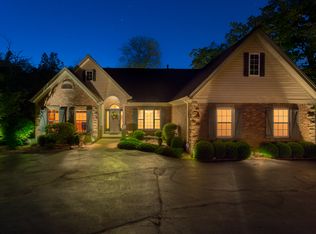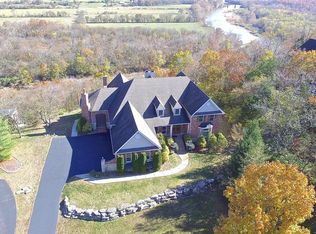Spectacular 5 bedroom and 3 bath light-filled atrium ranch with views of the 4+ private acres from every room. This meticulously maintained home boasts a fantastic open floorplan with over 3200 square feet of living space including finished lower level. Inviting Entry Foyer opens to vaulted Great Room with wood-burning fireplace and adjoining Dining Room with chair rail. Gourmet Kitchen features custom cabinetry, large center island, planning desk and Breakfast Room with doors opening to incredible finished 3 Seasons Room with a view of the woods. Main floor Master Suite offers a luxury updated Masterbath with his and her granite vanities, large soaking tub with TV above, separate shower and walk-in closet. First floor also finds 2 nice-sized bedrooms, updated shared bathroom and Laundry Room. Lovely atrium staircase leads to Lower Level with 9’ pour, atrium garden with ficus tree, spacious Family Room with wood burning stove and included TV, elegant Wetbar, full bath and 4th and 5th bedrooms. Other features: hardwood floors, newer carpeting, updated bathrooms, security system, 2 car side-entry attached garage, low-E atrium windows, (2) 200 amp service, all electric appliances/furnace (new HVAC in 2023), and refrigerator, washer and dryer, hot-tub included. Relax outside and enjoy the beautifully landscaped yard and picturesque views. Great location–top rated Rockwood Schools; near shops, restaurants and major highways (1 mile from HWY 44).
This property is off market, which means it's not currently listed for sale or rent on Zillow. This may be different from what's available on other websites or public sources.

