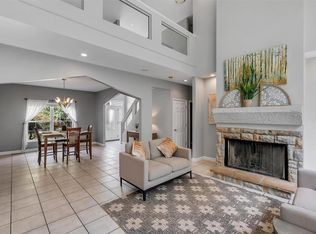This 2 story masterpiece on 2.47 acres in the gated com.of StoneHenge Estates.Grand first impression with large front porch. Entering the home, many focal points capture your attention. Two story entry foyer with dual balconies. Masterful custom millwork throughout. Cased arched doorways, crown and dentil molding, tiger wood and porcelain tile adorn the floorings. Formal study, adjacent to formal dining rm. with coffered ceilings are adjacent from the entry. Stunning T staircase!Great Room features built in book shelves, 9 ft. ceilings, brick fireplace. Beautifully appointed kitchen,42 inch cherry cabinetry, granite counters..Newer stainless steel appliances. Open to a gorgeous hearth room w/ brick FP. Luxury Master Bed/Bath features coffered ceilings, Jacuzzi tub Sep.shower, double bowl van. and porcelain flooring. L.L. w/ family room, possible sleeping area, and full bath. Live the pampered life! Wrap around porch, multilevel decking, massive screened in gazebo, and in ground pool.
This property is off market, which means it's not currently listed for sale or rent on Zillow. This may be different from what's available on other websites or public sources.
