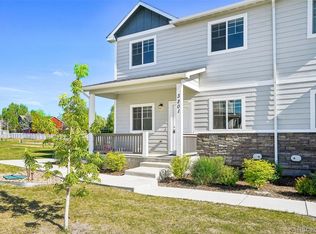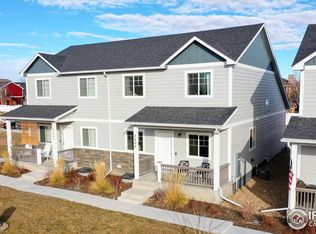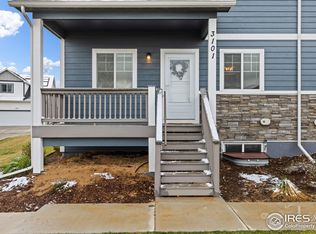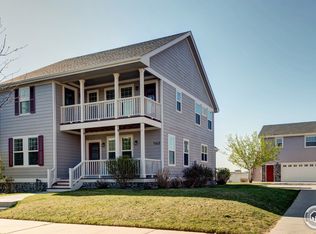Sold for $355,000
Zestimate®
$355,000
4355 24th St Rd #1103, Greeley, CO 80634
3beds
2,431sqft
Attached Dwelling, Townhouse
Built in 2021
2,635 Square Feet Lot
$355,000 Zestimate®
$146/sqft
$2,400 Estimated rent
Home value
$355,000
$337,000 - $373,000
$2,400/mo
Zestimate® history
Loading...
Owner options
Explore your selling options
What's special
Welcome to this well-maintained 3-bedroom, 3-bathroom townhome located in the heart of Greeley's desirable Centerplace neighborhood. This home offers a functional floorplan featuring luxury vinyl plank flooring throughout the main level, stainless steel appliances, and a spacious kitchen island perfect for gathering. The main floor also includes a convenient half bath and access to the covered front porch. Upstairs you'll find three bedrooms, including a primary suite with a full private bath and a second full bathroom for guests or family. The full unfinished basement provides ample room for storage or future expansion. Attached 2-car garage for convenience. Enjoy low-maintenance living with an HOA that covers exterior maintenance, landscaping, snow removal, water, sewer, and more. Walking distance to Greeley West High School and Monfort Middle School. Located just minutes from restaurants like The Goat Sports Bar, Red Robin, and Lucky Fins, as well as shopping, grocery stores, and parks including Monfort Park and Greeley West Park. Quick access to US-34 makes commuting easy. Don't miss this opportunity to own a townhome in one of Greeley's most convenient and connected locations!
Zillow last checked: 8 hours ago
Listing updated: October 20, 2025 at 12:45pm
Listed by:
Alejandro Garcia 970-646-1619,
Group Centerra
Bought with:
Brenda Rice
eXp Realty - Northern CO
Source: IRES,MLS#: 1035278
Facts & features
Interior
Bedrooms & bathrooms
- Bedrooms: 3
- Bathrooms: 3
- Full bathrooms: 2
- 1/2 bathrooms: 1
Primary bedroom
- Area: 270
- Dimensions: 18 x 15
Bedroom 2
- Area: 168
- Dimensions: 14 x 12
Bedroom 3
- Area: 121
- Dimensions: 11 x 11
Dining room
- Area: 121
- Dimensions: 11 x 11
Kitchen
- Area: 117
- Dimensions: 13 x 9
Living room
- Area: 221
- Dimensions: 17 x 13
Heating
- Forced Air
Cooling
- Central Air
Appliances
- Included: Electric Range/Oven, Dishwasher, Refrigerator, Microwave, Disposal
- Laundry: Washer/Dryer Hookups, Upper Level
Features
- Satellite Avail, High Speed Internet, Eat-in Kitchen, Separate Dining Room, Open Floorplan, Walk-In Closet(s), Kitchen Island, Open Floor Plan, Walk-in Closet
- Flooring: Wood, Wood Floors
- Windows: Window Coverings
- Basement: Unfinished
Interior area
- Total structure area: 2,431
- Total interior livable area: 2,431 sqft
- Finished area above ground: 1,731
- Finished area below ground: 700
Property
Parking
- Total spaces: 2
- Parking features: Garage Door Opener
- Attached garage spaces: 2
- Details: Garage Type: Attached
Accessibility
- Accessibility features: Level Lot
Features
- Levels: Two
- Stories: 2
- Exterior features: Lighting
- Has view: Yes
- View description: Mountain(s)
Lot
- Size: 2,635 sqft
- Features: Curbs, Gutters, Sidewalks, Within City Limits
Details
- Parcel number: R8961544
- Zoning: Res
- Special conditions: Private Owner
Construction
Type & style
- Home type: Townhouse
- Architectural style: Contemporary/Modern
- Property subtype: Attached Dwelling, Townhouse
- Attached to another structure: Yes
Materials
- Wood/Frame, Composition Siding
- Roof: Composition
Condition
- Not New, Previously Owned
- New construction: No
- Year built: 2021
Utilities & green energy
- Electric: Electric, Xcel Energy
- Gas: Natural Gas, Atmos Energy
- Sewer: City Sewer
- Water: City Water, City of Greeley
- Utilities for property: Natural Gas Available, Electricity Available, Cable Available
Community & neighborhood
Community
- Community features: Park
Location
- Region: Greeley
- Subdivision: Centerplace North
HOA & financial
HOA
- Has HOA: Yes
- HOA fee: $335 monthly
- Services included: Trash, Snow Removal, Maintenance Grounds, Management, Water/Sewer, Insurance
Other
Other facts
- Listing terms: Cash,Conventional,FHA,VA Loan
- Road surface type: Paved, Concrete
Price history
| Date | Event | Price |
|---|---|---|
| 10/20/2025 | Sold | $355,000-1.4%$146/sqft |
Source: | ||
| 10/16/2025 | Pending sale | $360,000$148/sqft |
Source: | ||
| 10/16/2025 | Listed for sale | $360,000$148/sqft |
Source: | ||
| 9/24/2025 | Pending sale | $360,000$148/sqft |
Source: | ||
| 9/16/2025 | Price change | $360,000-4.3%$148/sqft |
Source: | ||
Public tax history
Tax history is unavailable.
Find assessor info on the county website
Neighborhood: 80634
Nearby schools
GreatSchools rating
- 3/10Monfort Elementary SchoolGrades: K-5Distance: 0.7 mi
- 6/10Brentwood Middle SchoolGrades: 6-8Distance: 1.6 mi
- 3/10Greeley West High SchoolGrades: 9-12Distance: 0.7 mi
Schools provided by the listing agent
- Elementary: Monfort
- Middle: Brentwood
- High: Greeley West
Source: IRES. This data may not be complete. We recommend contacting the local school district to confirm school assignments for this home.
Get a cash offer in 3 minutes
Find out how much your home could sell for in as little as 3 minutes with a no-obligation cash offer.
Estimated market value
$355,000



