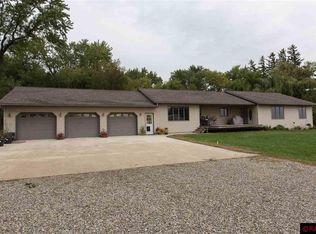Picturesque and peaceful 5 acre rural property surrounded by natural areas teeming with wildlife! Spacious and open kitchen/dining area with ample cabinetry and stainless appliances is perfect for entertaining! Cozy living room, 2 main floor bedrooms and main floor full bath, and 3 season sunroom add to the comfortable living spaces. One upper level bedroom with large walk-in closet or attic area, plus a bath and additional expansion potential in the basement! Large garden area plus established apple trees, strawberries, asparagus and rhubarb! If you have been dreaming of the country, here is your opportunity to own a piece of paradise at a very affordable price!
This property is off market, which means it's not currently listed for sale or rent on Zillow. This may be different from what's available on other websites or public sources.

