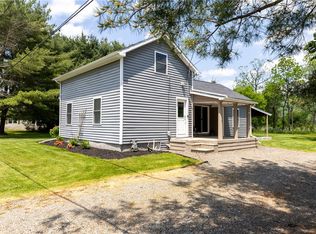Closed
$175,000
4354 Tannery Rd, Campbell, NY 14821
3beds
1,456sqft
Manufactured Home, Single Family Residence
Built in 1994
2.3 Acres Lot
$185,600 Zestimate®
$120/sqft
$1,356 Estimated rent
Home value
$185,600
Estimated sales range
Not available
$1,356/mo
Zestimate® history
Loading...
Owner options
Explore your selling options
What's special
There's no place like home, especially when it's as beautiful as this modern 3–4-bedroom manufactured home on gorgeous 2+ acre parcel. Everything has been meticulously updated and you'll know love at first sight once you walk in the front door. Totally new kitchen, large master suite w/walk-in closet, 2 additional moderately sized bedrooms, and large den could be 4th bedroom. All new flooring, lighting, and trim throughout. Custom barn door, pretty front porch, 2-car carport, Amish-made shed, & portable exterior shelter. New roof, gutters, gravel driveway, vinyl siding, & picturesque lot
Zillow last checked: 8 hours ago
Listing updated: February 24, 2025 at 09:54am
Listed by:
Sue Larson 607-731-2831,
Howard Hanna Elmira
Bought with:
Joshua White, 10401311637
Howard Hanna Corning Denison
Source: NYSAMLSs,MLS#: EC274555 Originating MLS: Elmira Corning Regional Association Of REALTORS
Originating MLS: Elmira Corning Regional Association Of REALTORS
Facts & features
Interior
Bedrooms & bathrooms
- Bedrooms: 3
- Bathrooms: 2
- Full bathrooms: 2
Bedroom 2
- Level: First
Bedroom 3
- Level: First
Den
- Level: First
Dining room
- Level: First
Kitchen
- Level: First
Laundry
- Level: First
Living room
- Level: First
Heating
- Gas, Forced Air
Cooling
- Window Unit(s)
Appliances
- Included: Dryer, Dishwasher, Free-Standing Range, Microwave, Oven, Refrigerator, Washer, Water Purifier
- Laundry: Main Level
Features
- Cathedral Ceiling(s), Storage, Bedroom on Main Level
- Flooring: Varies, Vinyl
Interior area
- Total structure area: 1,456
- Total interior livable area: 1,456 sqft
Property
Parking
- Parking features: Carport
- Has carport: Yes
Features
- Patio & porch: Open, Porch
- Body of water: None
Lot
- Size: 2.30 Acres
Details
- Additional structures: Barn(s), Outbuilding, Shed(s), Storage
- Parcel number: 243.0001057.000
- Zoning: Res
Construction
Type & style
- Home type: MobileManufactured
- Architectural style: Manufactured Home,Mobile Home
- Property subtype: Manufactured Home, Single Family Residence
Materials
- Vinyl Siding
- Foundation: Slab
- Roof: Shingle
Condition
- Resale
- Year built: 1994
Utilities & green energy
- Electric: Circuit Breakers
- Sewer: Septic Tank
- Water: Well
- Utilities for property: Cable Available
Community & neighborhood
Location
- Region: Campbell
- Subdivision: None
Other
Other facts
- Body type: Double Wide
Price history
| Date | Event | Price |
|---|---|---|
| 11/22/2024 | Sold | $175,000+3%$120/sqft |
Source: | ||
| 10/8/2024 | Contingent | $169,900$117/sqft |
Source: | ||
| 9/12/2024 | Listed for sale | $169,900$117/sqft |
Source: | ||
| 7/30/2024 | Contingent | $169,900$117/sqft |
Source: | ||
| 7/17/2024 | Listed for sale | $169,900$117/sqft |
Source: | ||
Public tax history
| Year | Property taxes | Tax assessment |
|---|---|---|
| 2024 | -- | $70,200 |
| 2023 | -- | $70,200 +7% |
| 2022 | -- | $65,600 |
Find assessor info on the county website
Neighborhood: 14821
Nearby schools
GreatSchools rating
- 5/10Campbell Savona Elementary SchoolGrades: PK-6Distance: 5.6 mi
- 6/10Campbell Savona Junior Senior High SchoolGrades: 7-12Distance: 5.5 mi
Schools provided by the listing agent
- District: Campbell-Savona
Source: NYSAMLSs. This data may not be complete. We recommend contacting the local school district to confirm school assignments for this home.
