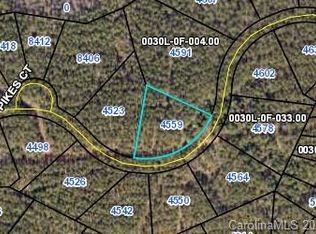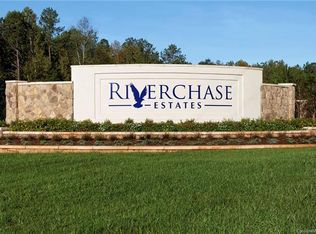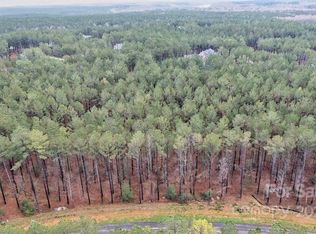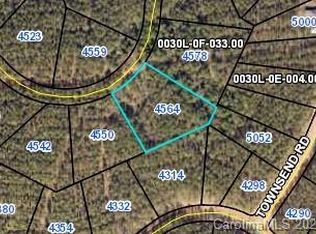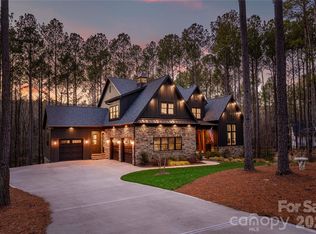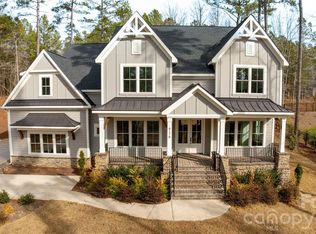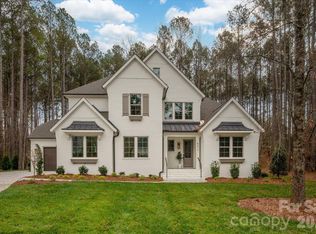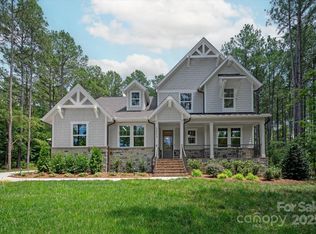Discover this architecturally stunning 5-bedroom, 4.5-bath custom home nestled on 1.63 private wooded acres in the exclusive gated community of Riverchase Estates. Offering 4,657 sq ft of refined living, this residence showcases 10-ft ceilings on the main level, 9-ft upstairs, and exceptional craftsmanship throughout.
The dramatic 2-story great room features a wall of sliding glass doors leading to a two-story screened porch with a stone fireplace—perfect for year-round outdoor living. The gourmet kitchen includes premium Thermador appliances, a built-in refrigerator, oversized island, and spacious walk-in pantry.
Retreat to the luxurious main-level primary suite with fireplace, private sitting area, and spa-inspired bath. A secondary ensuite bedroom is also on the main level. Upstairs, enjoy a spacious bonus/media room, private office, two additional bedrooms, and abundant walk-in attic storage.
Other highlights include a large laundry room, full-yard irrigation, oversized 3-car garage (ideal for workshop or gym), and a pool-ready backyard. Located in a resort-style community offering clubhouse, pool, fitness center, trails, and river access—this home blends elegance, comfort, and lifestyle in perfect harmony.
After generating strong interest through a recent luxury auction platform, this home is now available for purchase through traditional sale.
Active
$1,650,000
4354 Persimmon Rd, Lancaster, SC 29720
5beds
4,657sqft
Est.:
Single Family Residence
Built in 2025
1.63 Acres Lot
$1,631,700 Zestimate®
$354/sqft
$125/mo HOA
What's special
Stone fireplacePrivate officeWooded privacyRefined living spaceExceptional craftsmanshipPremium thermador appliancesImpressive two-story screened porch
- 115 days |
- 843 |
- 37 |
Zillow last checked: 8 hours ago
Listing updated: January 12, 2026 at 07:16pm
Listing Provided by:
Pamela Alexander-Raynor 443-910-0251,
EXP Realty LLC Ballantyne
Source: Canopy MLS as distributed by MLS GRID,MLS#: 4314121
Tour with a local agent
Facts & features
Interior
Bedrooms & bathrooms
- Bedrooms: 5
- Bathrooms: 5
- Full bathrooms: 4
- 1/2 bathrooms: 1
- Main level bedrooms: 2
Primary bedroom
- Features: Tray Ceiling(s), Walk-In Closet(s)
- Level: Main
Bedroom s
- Level: Upper
Bedroom s
- Level: Upper
Bedroom s
- Level: Upper
Bathroom full
- Level: Main
Bathroom full
- Level: Main
Bathroom full
- Level: Main
Bathroom half
- Level: Main
Bathroom full
- Level: Upper
Bathroom full
- Level: Upper
Bonus room
- Level: Upper
Dining room
- Level: Main
Great room
- Level: Main
Kitchen
- Level: Main
Laundry
- Level: Main
Office
- Level: Upper
Heating
- Hot Water
Cooling
- Ceiling Fan(s), Electric, Heat Pump
Appliances
- Included: Dishwasher, Double Oven, Exhaust Fan, Exhaust Hood, Freezer, Gas Cooktop, Gas Oven, Gas Range, Microwave, Refrigerator, Self Cleaning Oven, Tankless Water Heater
- Laundry: Common Area, Laundry Room, Main Level
Features
- Drop Zone, Soaking Tub, Kitchen Island, Open Floorplan, Pantry, Storage, Walk-In Closet(s), Walk-In Pantry
- Flooring: Carpet, Tile, Wood
- Doors: Insulated Door(s), Sliding Doors
- Windows: Insulated Windows
- Has basement: No
- Attic: Walk-In
- Fireplace features: Porch, Primary Bedroom
Interior area
- Total structure area: 4,657
- Total interior livable area: 4,657 sqft
- Finished area above ground: 4,657
- Finished area below ground: 0
Property
Parking
- Total spaces: 3
- Parking features: Driveway, Detached Garage, Garage Door Opener, Garage Faces Side, Garage on Main Level
- Garage spaces: 3
- Has uncovered spaces: Yes
Features
- Levels: Two
- Stories: 2
- Patio & porch: Front Porch, Patio, Rear Porch, Screened
- Exterior features: In-Ground Irrigation
- Pool features: Community
Lot
- Size: 1.63 Acres
- Features: Wooded
Details
- Parcel number: 0030L0F023.00
- Zoning: RES
- Special conditions: Standard
Construction
Type & style
- Home type: SingleFamily
- Architectural style: Arts and Crafts
- Property subtype: Single Family Residence
Materials
- Hardboard Siding, Metal, Stone, Wood
- Foundation: Crawl Space
Condition
- New construction: Yes
- Year built: 2025
Utilities & green energy
- Sewer: Septic Installed
- Water: County Water
Community & HOA
Community
- Features: Clubhouse, Fitness Center, Game Court, Gated, Lake Access, Picnic Area, Playground, Sport Court, Street Lights, Tennis Court(s), Walking Trails
- Security: Carbon Monoxide Detector(s), Smoke Detector(s)
- Subdivision: Riverchase Estates
HOA
- Has HOA: Yes
- HOA fee: $1,500 annually
- HOA name: CAMS
- HOA phone: 704-731-5560
Location
- Region: Lancaster
Financial & listing details
- Price per square foot: $354/sqft
- Tax assessed value: $75,000
- Annual tax amount: $1,555
- Date on market: 10/18/2025
- Cumulative days on market: 105 days
- Listing terms: Cash,Conventional,VA Loan
- Road surface type: Concrete, Paved
Estimated market value
$1,631,700
$1.55M - $1.71M
$4,368/mo
Price history
Price history
| Date | Event | Price |
|---|---|---|
| 12/20/2025 | Listed for sale | $1,650,000+17.9%$354/sqft |
Source: | ||
| 12/11/2025 | Listing removed | $1,400,000$301/sqft |
Source: | ||
| 10/23/2025 | Price change | $1,400,000+16.7%$301/sqft |
Source: | ||
| 10/18/2025 | Listed for sale | $1,200,000-27.3%$258/sqft |
Source: | ||
| 7/25/2025 | Listing removed | $1,650,000$354/sqft |
Source: | ||
Public tax history
Public tax history
| Year | Property taxes | Tax assessment |
|---|---|---|
| 2024 | $1,555 | $4,500 |
| 2023 | $1,555 +2.1% | $4,500 |
| 2022 | $1,523 | $4,500 |
Find assessor info on the county website
BuyAbility℠ payment
Est. payment
$9,419/mo
Principal & interest
$7987
Property taxes
$729
Other costs
$703
Climate risks
Neighborhood: 29720
Nearby schools
GreatSchools rating
- 3/10Erwin Elementary SchoolGrades: PK-5Distance: 8.9 mi
- 1/10South Middle SchoolGrades: 6-8Distance: 9.5 mi
- 2/10Lancaster High SchoolGrades: 9-12Distance: 8.2 mi
- Loading
- Loading
