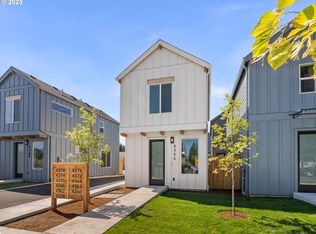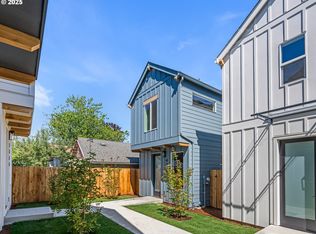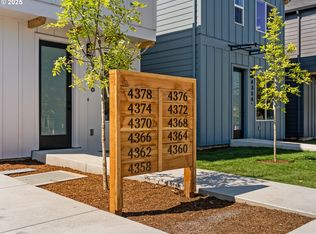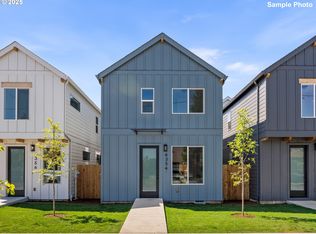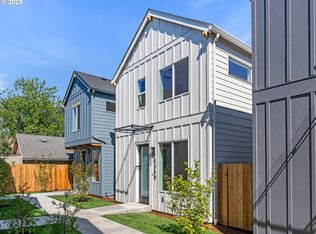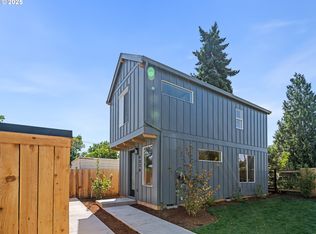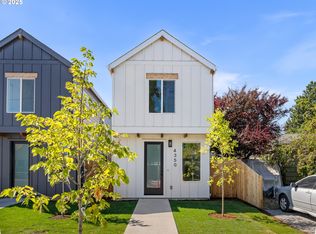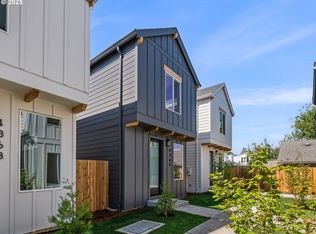Hello there, future homeowner—I've been waiting for you. I'm a newly constructed three-bedroom, two & one-half bath cottage, thoughtfully designed to bring style, comfort, & function together in one beautiful package. Nestled in a quiet, welcoming community near Portland’s beloved Beaumont-Wilshire neighborhood & just steps from Wilshire Park, I offer 1,080 square feet of living space that feels open, bright, & easy to love. Step inside & you'll find my great room floor plan—flexible, airy, & filled with natural light thanks to my soaring ceilings & expansive picture windows. My gourmet kitchen is ready for your favorite recipes & late-night snacks, with stainless steel appliances, sleek solid surface countertops, custom cabinetry, & tile backsplash that’s as stylish as it is functional. Every corner of me is finished with care—from my designer light fixtures to the modern hardware & contemporary materials that tie everything together with a sense of polish and sophistication. Upstairs, I’ll greet you with a spacious primary suite featuring a luxurious ensuite bath with double vanities and a walk-in closet designed to keep everything organized and within reach. You’ll also find a comfortable second bedroom, & a full hall bath, designed with the same attention to comfort and style. Best of all, my location is hard to beat. I sit at NE 42nd & Going, right in the heart of one of Northeast Portland’s most vibrant & connected neighborhoods. You’re only steps from great dining, cozy cafés, local shops, and community favorites like Beaumont Village & Wilshire Park. With nearby access to the Hollywood District, multiple bus lines, & a Bike Score of 96, getting anywhere—on two wheels or otherwise—is a breeze. I may be new, but I’m ready to be yours. Let’s start this next chapter together. [Home Energy Score = 10. HES Report at https://rpt.greenbuildingregistry.com/hes/OR10242714]
Active
Price cut: $30K (10/22)
$419,900
4354 NE Going St, Portland, OR 97218
3beds
1,130sqft
Est.:
Residential, Single Family Residence
Built in 2025
-- sqft lot
$-- Zestimate®
$372/sqft
$-- HOA
What's special
Modern hardwareContemporary materialsWalk-in closetFull hall bathComfortable second bedroomSoaring ceilingsSpacious primary suite
- 152 days |
- 333 |
- 12 |
Likely to sell faster than
Zillow last checked: 8 hours ago
Listing updated: December 13, 2025 at 04:43pm
Listed by:
Darryl Bodle 503-709-4632,
Keller Williams Realty Portland Premiere,
Kelly Christian 908-328-1873,
Keller Williams Realty Portland Premiere
Source: RMLS (OR),MLS#: 513924992
Tour with a local agent
Facts & features
Interior
Bedrooms & bathrooms
- Bedrooms: 3
- Bathrooms: 3
- Full bathrooms: 2
- Partial bathrooms: 1
- Main level bathrooms: 1
Rooms
- Room types: Bedroom 2, Bedroom 3, Dining Room, Family Room, Kitchen, Living Room, Primary Bedroom
Primary bedroom
- Features: Double Sinks, Ensuite, High Ceilings, Walkin Closet
- Level: Main
- Area: 110
- Dimensions: 11 x 10
Bedroom 2
- Features: High Ceilings
- Level: Upper
- Area: 90
- Dimensions: 10 x 9
Bedroom 3
- Features: High Ceilings
- Level: Upper
- Area: 90
- Dimensions: 10 x 9
Dining room
- Features: Great Room, High Ceilings
- Level: Main
- Area: 90
- Dimensions: 10 x 9
Kitchen
- Features: Dishwasher, Gourmet Kitchen, Great Room, Microwave, Free Standing Range, High Ceilings, Plumbed For Ice Maker, Solid Surface Countertop
- Level: Main
- Area: 162
- Width: 9
Living room
- Features: Great Room, High Ceilings
- Level: Main
- Area: 180
- Dimensions: 15 x 12
Heating
- Mini Split
Cooling
- Has cooling: Yes
Appliances
- Included: Dishwasher, Free-Standing Range, Microwave, Plumbed For Ice Maker, Stainless Steel Appliance(s), Electric Water Heater
- Laundry: Laundry Room
Features
- High Ceilings, Great Room, Gourmet Kitchen, Double Vanity, Walk-In Closet(s), Tile
- Windows: Double Pane Windows, Vinyl Frames
Interior area
- Total structure area: 1,130
- Total interior livable area: 1,130 sqft
Video & virtual tour
Property
Features
- Stories: 2
- Exterior features: Yard
- Fencing: Fenced
- Has view: Yes
- View description: Trees/Woods
Lot
- Features: Level, SqFt 0K to 2999
Details
- Parcel number: New Construction
Construction
Type & style
- Home type: SingleFamily
- Architectural style: Contemporary,Cottage
- Property subtype: Residential, Single Family Residence
Materials
- Cement Siding
Condition
- New Construction
- New construction: Yes
- Year built: 2025
Utilities & green energy
- Sewer: Public Sewer
- Water: Public
Community & HOA
Community
- Subdivision: Cully
HOA
- Has HOA: No
Location
- Region: Portland
Financial & listing details
- Price per square foot: $372/sqft
- Date on market: 7/15/2025
- Listing terms: Cash,Conventional,VA Loan
- Road surface type: Paved
Estimated market value
Not available
Estimated sales range
Not available
Not available
Price history
Price history
| Date | Event | Price |
|---|---|---|
| 10/22/2025 | Price change | $419,900-6.7%$372/sqft |
Source: | ||
| 7/25/2025 | Price change | $449,900-8.2%$398/sqft |
Source: | ||
| 7/15/2025 | Listed for sale | $489,900$434/sqft |
Source: | ||
Public tax history
Public tax history
Tax history is unavailable.BuyAbility℠ payment
Est. payment
$2,519/mo
Principal & interest
$2040
Property taxes
$332
Home insurance
$147
Climate risks
Neighborhood: Cully
Nearby schools
GreatSchools rating
- 9/10Vernon Elementary SchoolGrades: PK-8Distance: 1.3 mi
- 4/10Leodis V. McDaniel High SchoolGrades: 9-12Distance: 2.1 mi
- 5/10Jefferson High SchoolGrades: 9-12Distance: 2.6 mi
Schools provided by the listing agent
- Elementary: Vernon
- Middle: Vernon
- High: Jefferson
Source: RMLS (OR). This data may not be complete. We recommend contacting the local school district to confirm school assignments for this home.
- Loading
- Loading
