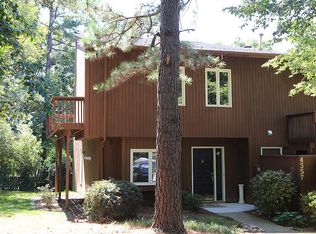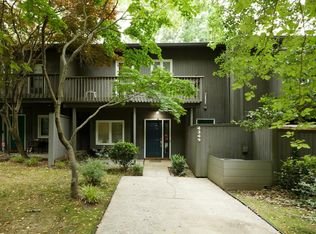Sunshine streams into this contemporary styled end-unit townhome in this sought-after community. The downstairs is entirely open with a central area from which the step-down living room with its masonry fireplace, the sunroom, the dining area and the kitchen all radiate. The master bedroom has a cathedral ceiling and features two balconies, one overlooks the sunroom downstairs, the other is an exterior balcony to enjoy the quietude of the side yard. An oversized deck overlooks the green backyard.
This property is off market, which means it's not currently listed for sale or rent on Zillow. This may be different from what's available on other websites or public sources.

