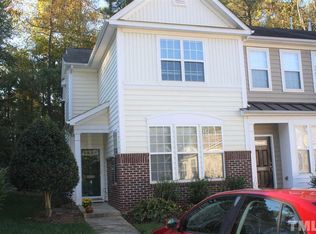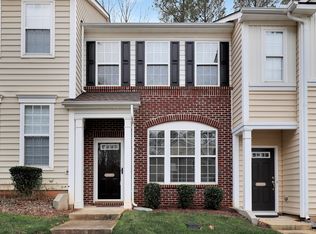Sold for $312,000
$312,000
4353 Sugarbend Way, Raleigh, NC 27606
2beds
1,306sqft
Townhouse, Residential
Built in 2005
1,306.8 Square Feet Lot
$307,700 Zestimate®
$239/sqft
$1,833 Estimated rent
Home value
$307,700
$292,000 - $323,000
$1,833/mo
Zestimate® history
Loading...
Owner options
Explore your selling options
What's special
Home should make life feel easier, and this one delivers from the start. Wake up to morning light streaming through your bedroom windows, brew your favorite coffee & step outside to your private patio surrounded by mature trees and chirping birds. Maybe you'll kick off the day with an easy 2 mile jog to Crossroads, or hop on I-40 and be downtown in 10 minutes for brunch with friends. Wherever you're headed, getting there is effortless from this prime Raleigh location. Back home, your open living space welcomes you with hardwood floors, crown molding & high ceilings that feel spacious but warm. Sunlight pours through the oversized triple windows - ideal for your growing plant collection or just enjoying the afternoon glow with a good book. When the temperature drops, the gas fireplace becomes the perfect excuse to stay in with a blanket and a glass of wine. Dinner parties come naturally with this layout. The family room flows into a dining space, and the pass-through to the kitchen means you're always part of the conversation. And whether you're cooking solo or meal prepping for the week, you'll love the ample counter space, white cabinetry & stainless steel appliances that make the kitchen both functional and bright. Upstairs, the vaulted primary suite feels like a true retreat - with a walk-in closet ready to accommodate the best of shoppers. The second bedroom is practically its own suite with another full bath and walk-in closet - perfect for guests, roommates, or your home office. Low maintenance living is the cherry on top: the HOA covers the roof, siding, landscaping and gives you access to a pool and clubhouse, so your weekends can be spent doing what you want to do, not what you have to. Move in, settle down and let life get easier...this one's ready when you are. Welcome home!
Zillow last checked: 8 hours ago
Listing updated: October 28, 2025 at 01:06am
Listed by:
Jason Dapkevich 919-961-2003,
EXP Realty LLC
Bought with:
Shakirah James, 351377
DASH Carolina
Source: Doorify MLS,MLS#: 10100771
Facts & features
Interior
Bedrooms & bathrooms
- Bedrooms: 2
- Bathrooms: 3
- Full bathrooms: 2
- 1/2 bathrooms: 1
Heating
- Natural Gas
Cooling
- Central Air
Appliances
- Included: Dishwasher, Electric Range, Microwave, Refrigerator, Water Heater
- Laundry: In Hall, Upper Level
Features
- Eat-in Kitchen, Kitchen Island, Laminate Counters, Open Floorplan, Pantry, Storage, Walk-In Closet(s)
- Flooring: Carpet, Hardwood, Vinyl
- Common walls with other units/homes: 2+ Common Walls
Interior area
- Total structure area: 1,306
- Total interior livable area: 1,306 sqft
- Finished area above ground: 1,306
- Finished area below ground: 0
Property
Parking
- Total spaces: 2
- Parking features: Assigned, Parking Lot
- Uncovered spaces: 2
Features
- Levels: Two
- Stories: 2
- Patio & porch: Front Porch, Patio
- Pool features: Community
- Has view: Yes
Lot
- Size: 1,306 sqft
- Features: Back Yard, Wooded
Details
- Parcel number: 0782589510
- Special conditions: Standard
Construction
Type & style
- Home type: Townhouse
- Architectural style: Transitional
- Property subtype: Townhouse, Residential
- Attached to another structure: Yes
Materials
- Vinyl Siding
- Foundation: Slab
- Roof: Shingle
Condition
- New construction: No
- Year built: 2005
Utilities & green energy
- Sewer: Public Sewer
- Water: Public
Community & neighborhood
Community
- Community features: Pool, Sidewalks
Location
- Region: Raleigh
- Subdivision: Crescent Ridge
HOA & financial
HOA
- Has HOA: Yes
- HOA fee: $120 monthly
- Amenities included: Maintenance Grounds, Maintenance Structure, Pool
- Services included: Maintenance Grounds, Pest Control, Road Maintenance
Price history
| Date | Event | Price |
|---|---|---|
| 8/4/2025 | Sold | $312,000-2.5%$239/sqft |
Source: | ||
| 6/29/2025 | Pending sale | $320,000$245/sqft |
Source: | ||
| 6/5/2025 | Listed for sale | $320,000+75.8%$245/sqft |
Source: | ||
| 8/30/2017 | Sold | $182,000+1.1%$139/sqft |
Source: | ||
| 8/1/2017 | Pending sale | $180,000$138/sqft |
Source: Fonville Morisey/Lochmere Sales Office #2142199 Report a problem | ||
Public tax history
| Year | Property taxes | Tax assessment |
|---|---|---|
| 2025 | $2,664 +0.4% | $303,164 |
| 2024 | $2,653 +17% | $303,164 +47% |
| 2023 | $2,267 +7.6% | $206,175 |
Find assessor info on the county website
Neighborhood: West Raleigh
Nearby schools
GreatSchools rating
- 4/10Dillard Drive ElementaryGrades: PK-5Distance: 0.7 mi
- 7/10Dillard Drive MiddleGrades: 6-8Distance: 0.8 mi
- 8/10Athens Drive HighGrades: 9-12Distance: 1.2 mi
Schools provided by the listing agent
- Elementary: Wake - Dillard
- Middle: Wake - Dillard
- High: Wake - Athens Dr
Source: Doorify MLS. This data may not be complete. We recommend contacting the local school district to confirm school assignments for this home.
Get a cash offer in 3 minutes
Find out how much your home could sell for in as little as 3 minutes with a no-obligation cash offer.
Estimated market value$307,700
Get a cash offer in 3 minutes
Find out how much your home could sell for in as little as 3 minutes with a no-obligation cash offer.
Estimated market value
$307,700

